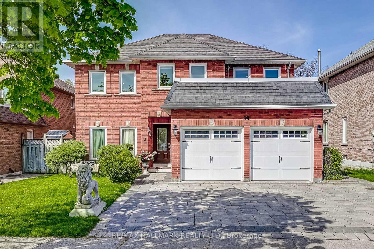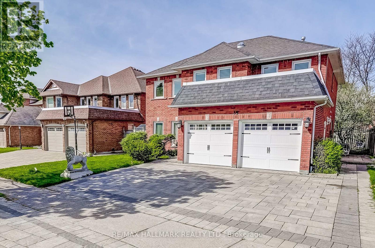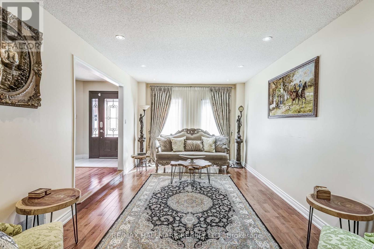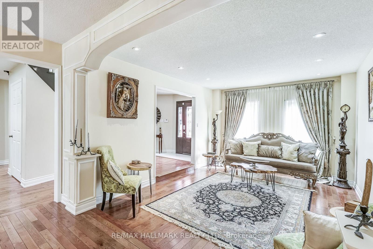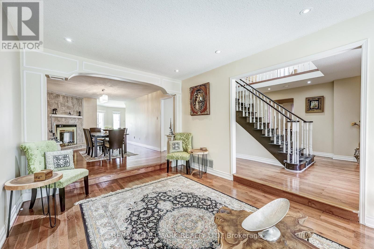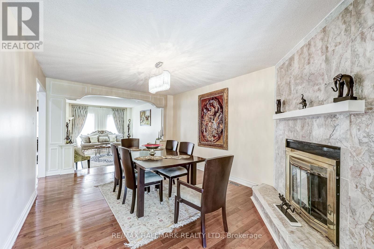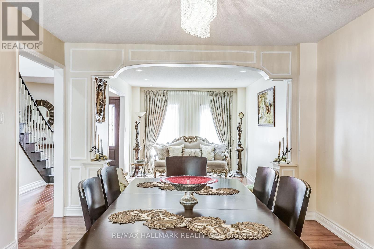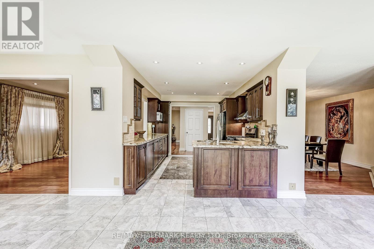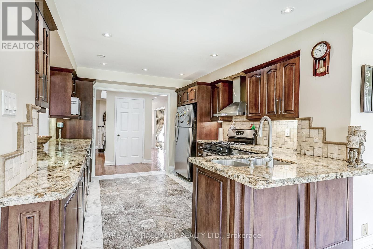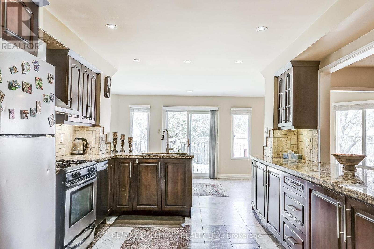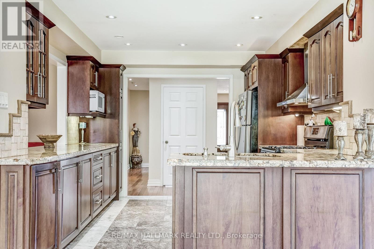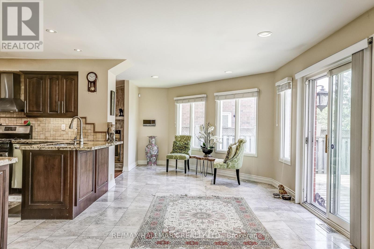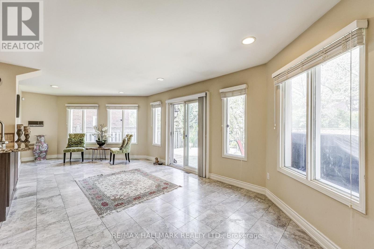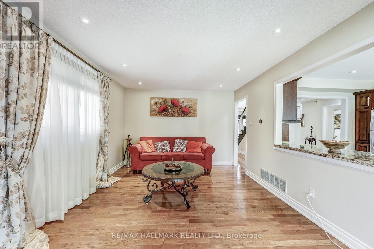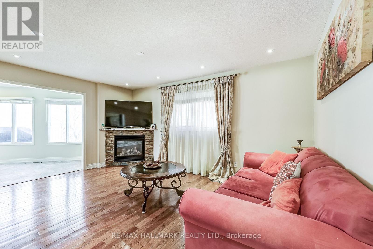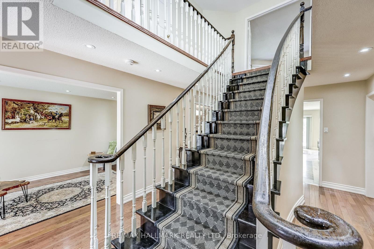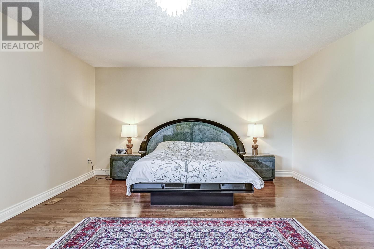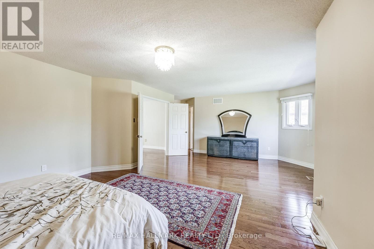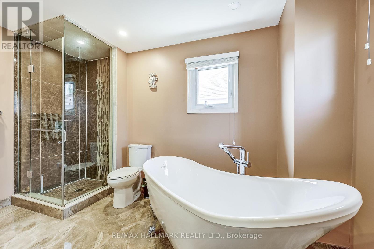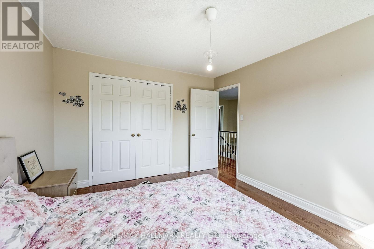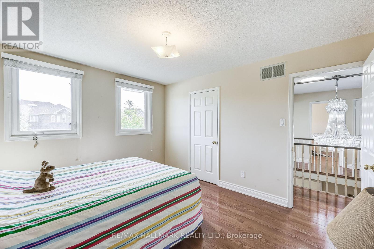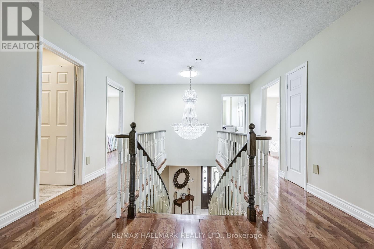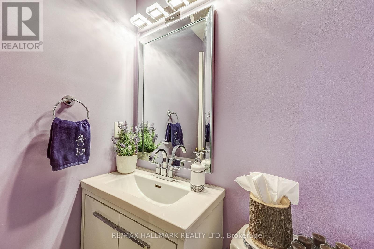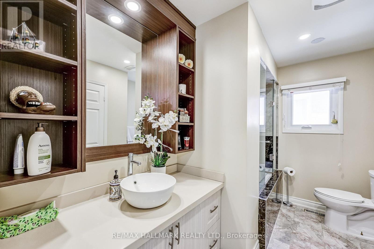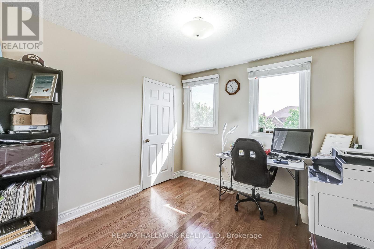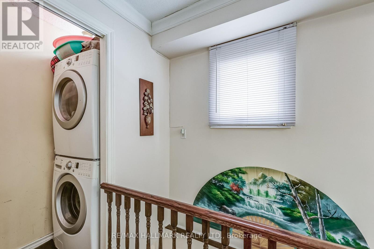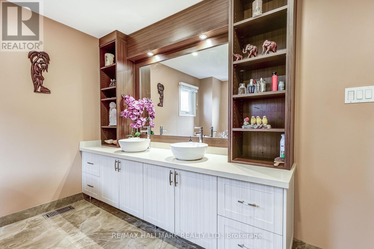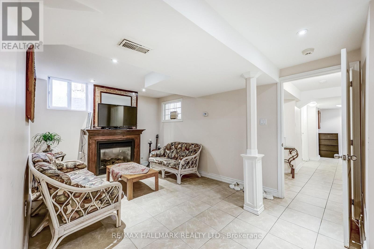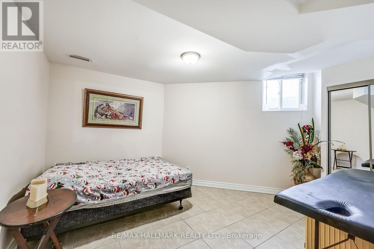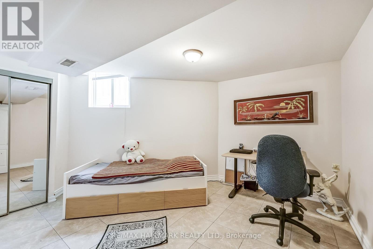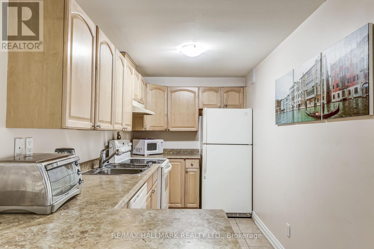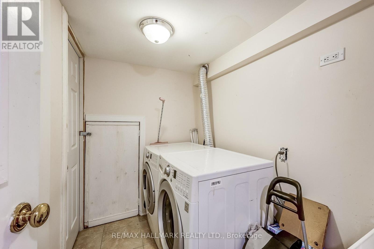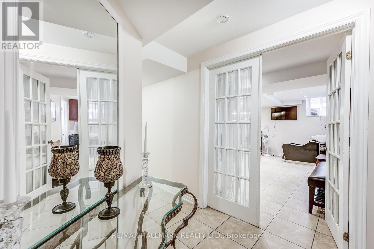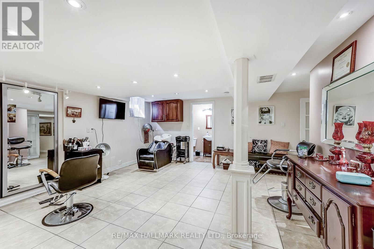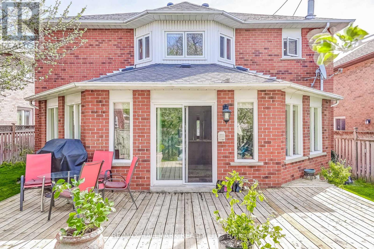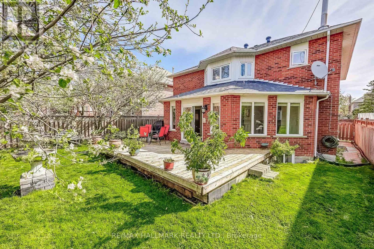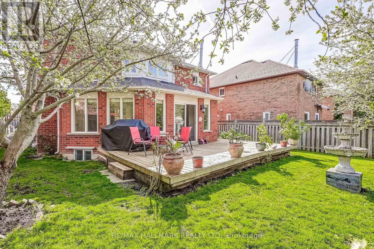10 Kevi Crescent Richmond Hill, Ontario L4M 3C6
$1,999,000
Nestled within an amazing family-oriented neighbourhood in the booming area of Richmond Hill. This charming 4 Bed+ 5 Baths offers comfort, style, and convenience. Bright and airy 4 bedrooms with large windows. Recently updated bathrooms with modern finishes and high-quality material. Open-concept kitchen with stone countertops and a sun-filled solarium-like breakfast area with a view of the backyard.The cozy family room is complemented by a fireplace and opens to a spacious sunny breakfast area which creating an inviting atmosphere for gatherings and leisure. Private fenced backyard, ideal for outdoor activities.2 Basement Apartments with separate entrances and potential to generate rental income. One apartment, currently rented for $2000/month and the second basement apartment, currently is used as hair salon, can be used for home office, New interlocked extended driveway.This home is close to amenities, major thoroughfares, shopping centers, and reputable schools, making it an ideal choice for families and commuters alike.Schedule a viewing today and envision the endless possibilities this home has to offer for your family's lifestyle. **** EXTRAS **** 2 Fridge, 2 Dishwasher, 2 Stove, 2 Washer & 2 Dryer. All Light Fixtures, All Custom Top-Down/Bottom -Up Window Coverings. (id:52710)
Open House
This property has open houses!
2:00 pm
Ends at:4:00 pm
Property Details
| MLS® Number | N8320360 |
| Property Type | Single Family |
| Community Name | Doncrest |
| Parking Space Total | 5 |
Building
| Bathroom Total | 5 |
| Bedrooms Above Ground | 4 |
| Bedrooms Below Ground | 2 |
| Bedrooms Total | 6 |
| Basement Features | Separate Entrance |
| Basement Type | N/a |
| Construction Style Attachment | Detached |
| Cooling Type | Central Air Conditioning |
| Exterior Finish | Brick |
| Fireplace Present | Yes |
| Fireplace Total | 3 |
| Foundation Type | Concrete |
| Heating Fuel | Natural Gas |
| Heating Type | Forced Air |
| Stories Total | 2 |
| Type | House |
| Utility Water | Municipal Water |
Parking
| Attached Garage |
Land
| Acreage | No |
| Sewer | Sanitary Sewer |
| Size Irregular | 48.32 X 113.53 Ft |
| Size Total Text | 48.32 X 113.53 Ft |
Rooms
| Level | Type | Length | Width | Dimensions |
|---|---|---|---|---|
| Second Level | Primary Bedroom | 7.93 m | 5.46 m | 7.93 m x 5.46 m |
| Second Level | Bedroom 2 | 3.98 m | 3.34 m | 3.98 m x 3.34 m |
| Second Level | Bedroom 3 | 3.94 m | 3.33 m | 3.94 m x 3.33 m |
| Second Level | Bedroom 4 | 3.07 m | 3.03 m | 3.07 m x 3.03 m |
| Basement | Bedroom | 4.19 m | 3.49 m | 4.19 m x 3.49 m |
| Basement | Kitchen | 4.12 m | 2.04 m | 4.12 m x 2.04 m |
| Basement | Bedroom 5 | 4.26 m | 3.41 m | 4.26 m x 3.41 m |
| Main Level | Dining Room | 5.32 m | 3.51 m | 5.32 m x 3.51 m |
| Main Level | Living Room | 5.15 m | 3.33 m | 5.15 m x 3.33 m |
| Main Level | Family Room | 4.97 m | 3.49 m | 4.97 m x 3.49 m |
| Main Level | Kitchen | 4 m | 3 m | 4 m x 3 m |
| Main Level | Sunroom | 9.29 m | 3.48 m | 9.29 m x 3.48 m |
https://www.realtor.ca/real-estate/26868040/10-kevi-crescent-richmond-hill-doncrest
Interested?
Contact us for more information

