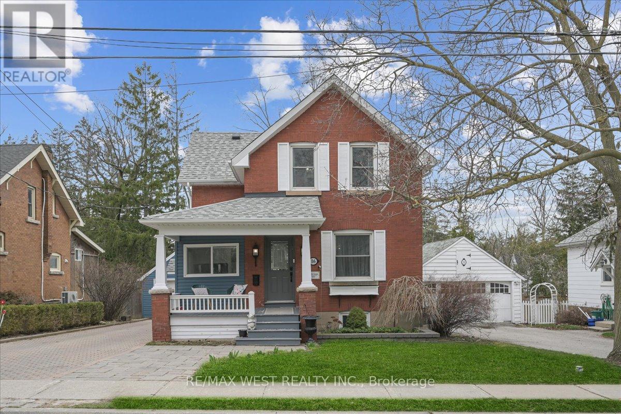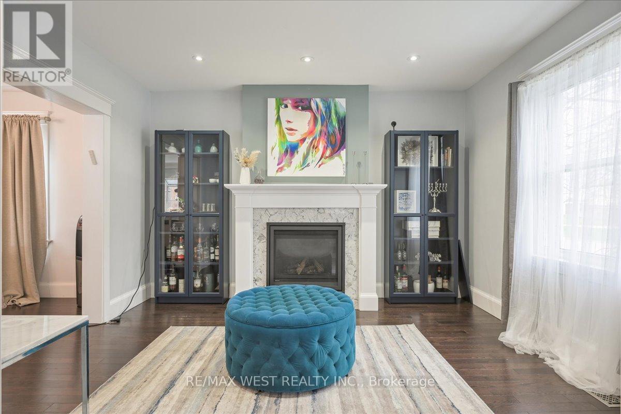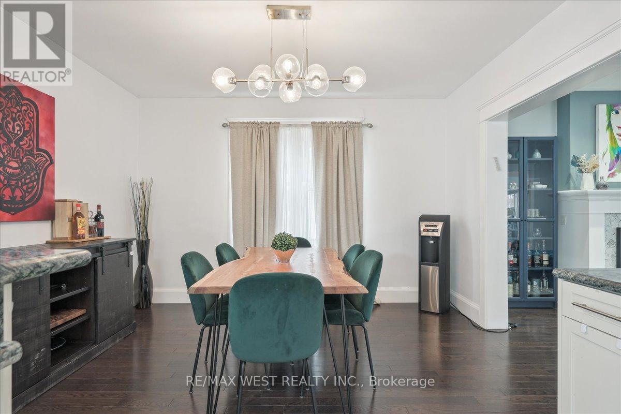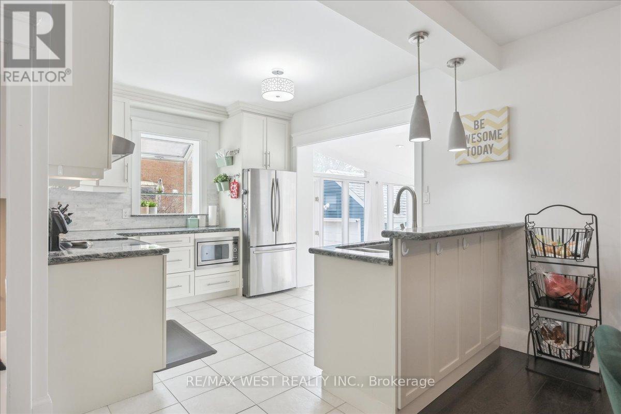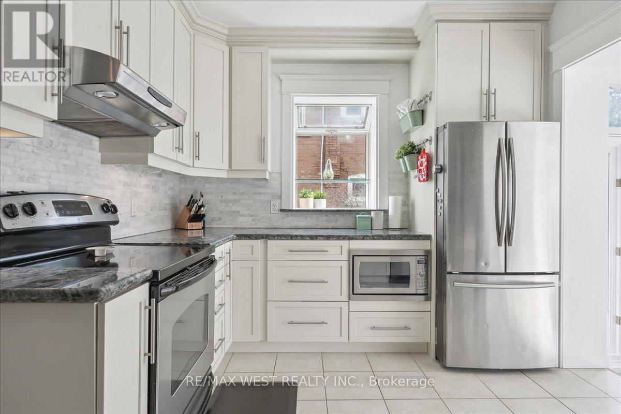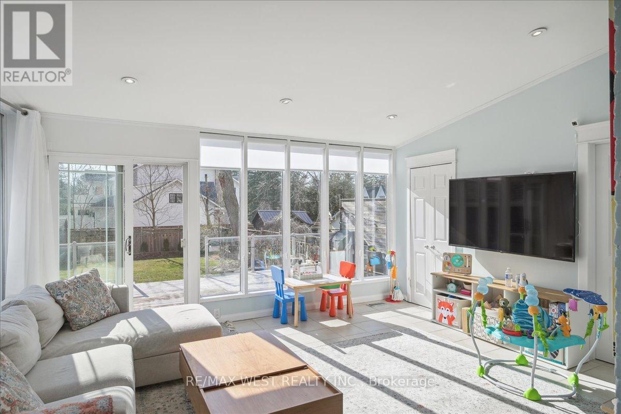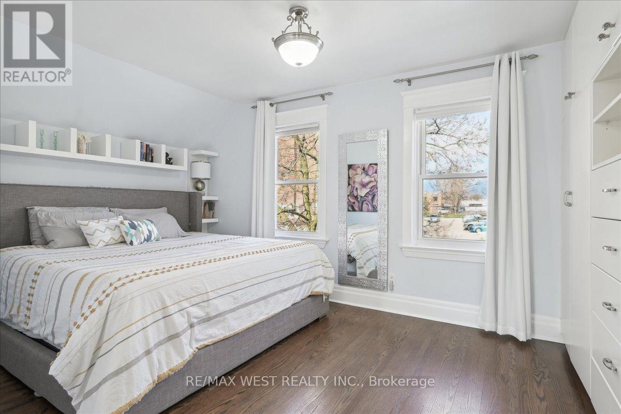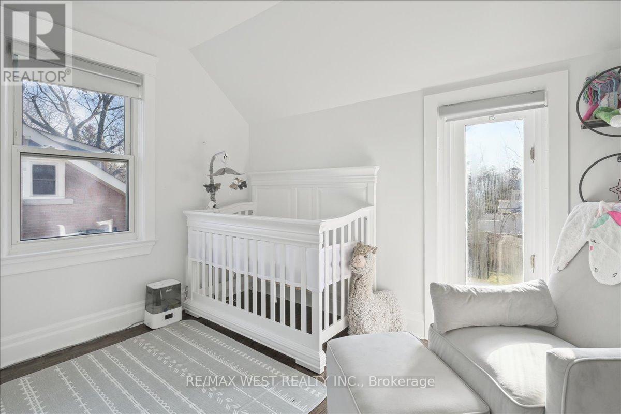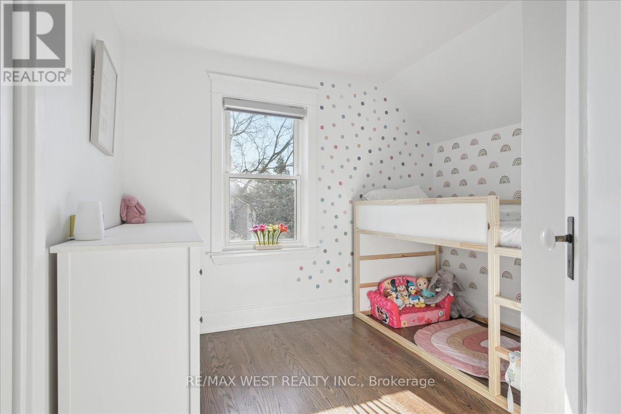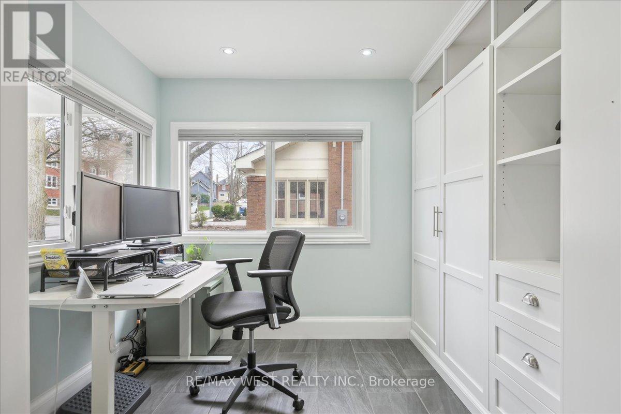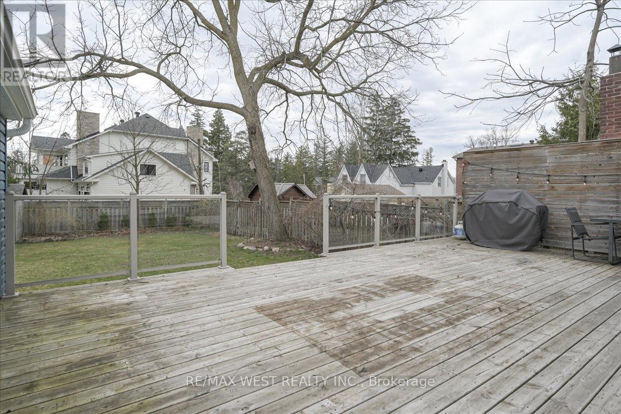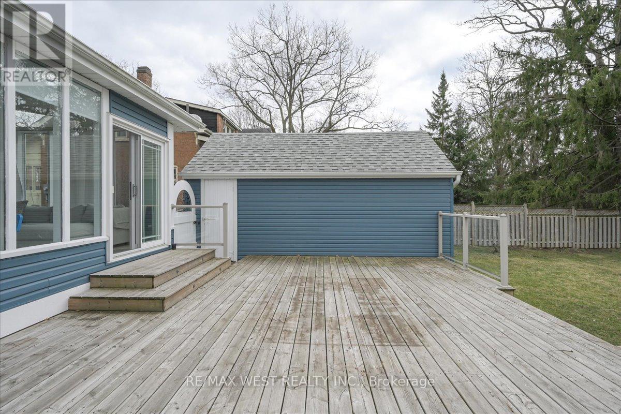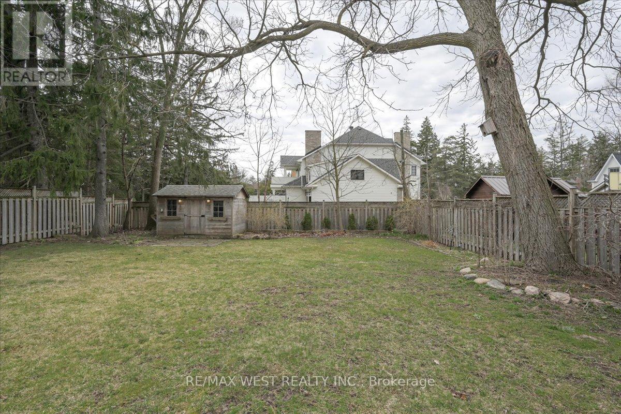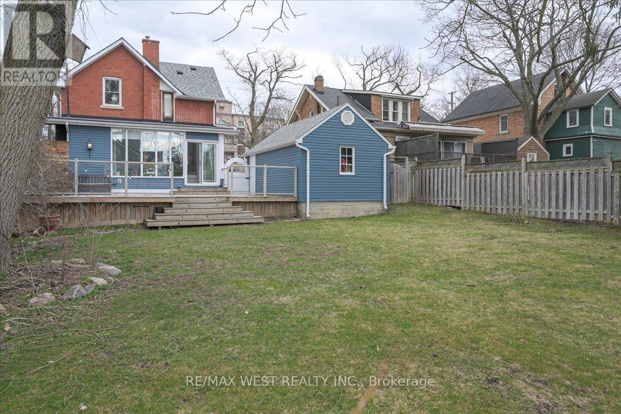3 Bedroom
2 Bathroom
Fireplace
Central Air Conditioning
Forced Air
$1,375,000
Stylishly Renovated Detached, 2-Storey Filled With Loads Of Charm!! This Spacious Home Features Large Living Room, Open Concept Kitchen & Dining Areas, Main Floor Den, Large Sunken Family/Sunroom With W/O To Oversized Deck, Finished Basement, Side Entrance, Interlock Drive, Large Backyard, And Much More!! Prime Location Close To Yonge St, Shopping, Parks, Schools. Amazing Opportunity -- Just Move In And Enjoy!!! (id:52710)
Property Details
|
MLS® Number
|
N8220690 |
|
Property Type
|
Single Family |
|
Community Name
|
Mill Pond |
|
Parking Space Total
|
4 |
Building
|
Bathroom Total
|
2 |
|
Bedrooms Above Ground
|
3 |
|
Bedrooms Total
|
3 |
|
Appliances
|
Central Vacuum, Dishwasher, Dryer, Microwave, Refrigerator, Stove, Washer |
|
Basement Development
|
Finished |
|
Basement Features
|
Separate Entrance |
|
Basement Type
|
N/a (finished) |
|
Construction Style Attachment
|
Detached |
|
Cooling Type
|
Central Air Conditioning |
|
Exterior Finish
|
Brick |
|
Fireplace Present
|
Yes |
|
Flooring Type
|
Hardwood, Ceramic, Porcelain Tile, Carpeted |
|
Foundation Type
|
Block |
|
Heating Fuel
|
Natural Gas |
|
Heating Type
|
Forced Air |
|
Stories Total
|
2 |
|
Type
|
House |
|
Utility Water
|
Municipal Water |
Parking
Land
|
Acreage
|
No |
|
Sewer
|
Sanitary Sewer |
|
Size Depth
|
147 Ft |
|
Size Frontage
|
45 Ft |
|
Size Irregular
|
45 X 147.5 Ft |
|
Size Total Text
|
45 X 147.5 Ft |
Rooms
| Level |
Type |
Length |
Width |
Dimensions |
|
Second Level |
Primary Bedroom |
4.47 m |
3.05 m |
4.47 m x 3.05 m |
|
Second Level |
Bedroom 2 |
3.05 m |
2.9 m |
3.05 m x 2.9 m |
|
Second Level |
Bedroom 3 |
3.15 m |
2.95 m |
3.15 m x 2.95 m |
|
Basement |
Recreational, Games Room |
4.7 m |
3.15 m |
4.7 m x 3.15 m |
|
Ground Level |
Living Room |
3.91 m |
3.43 m |
3.91 m x 3.43 m |
|
Ground Level |
Dining Room |
3.86 m |
3.51 m |
3.86 m x 3.51 m |
|
Ground Level |
Kitchen |
3.45 m |
3.23 m |
3.45 m x 3.23 m |
|
Ground Level |
Family Room |
4.93 m |
4.17 m |
4.93 m x 4.17 m |
|
Ground Level |
Den |
2.13 m |
2.13 m |
2.13 m x 2.13 m |
https://www.realtor.ca/real-estate/26731429/16-elizabeth-street-s-richmond-hill-mill-pond

