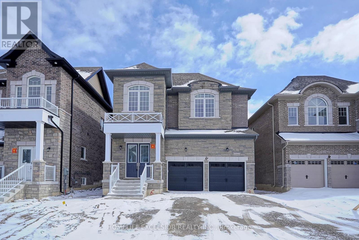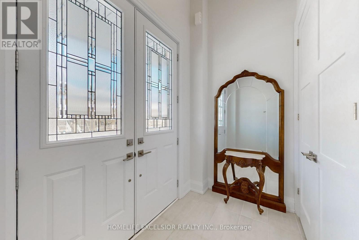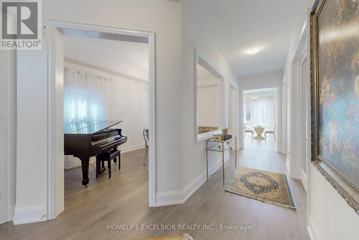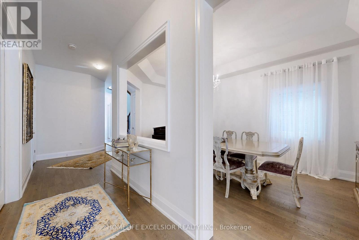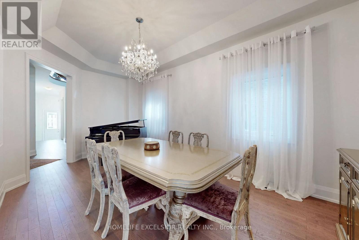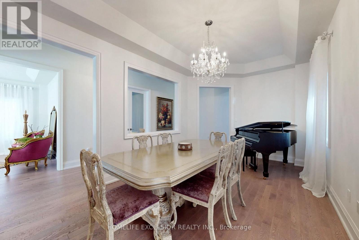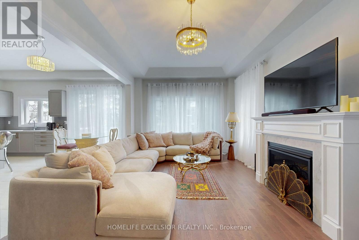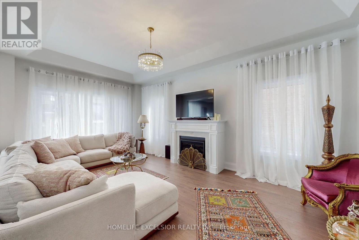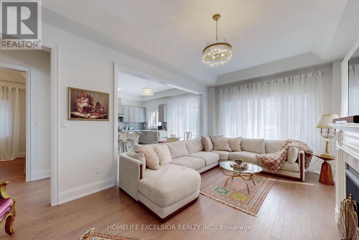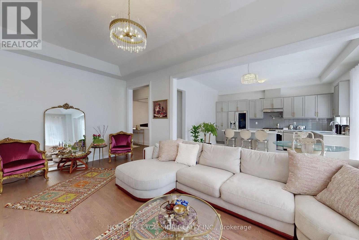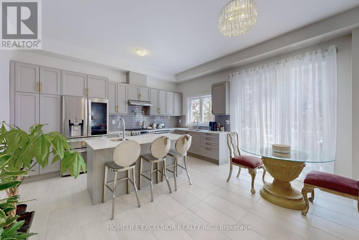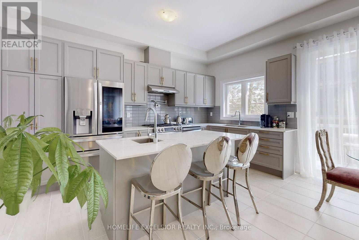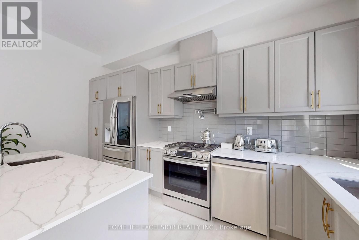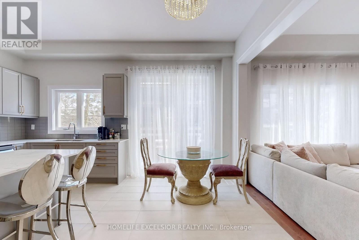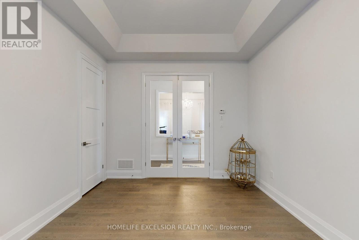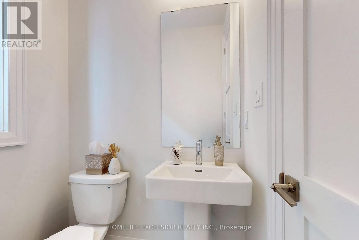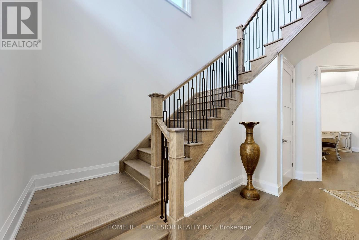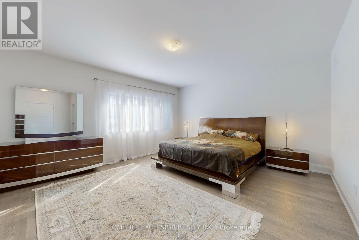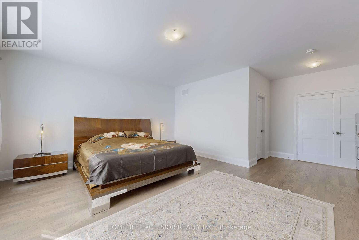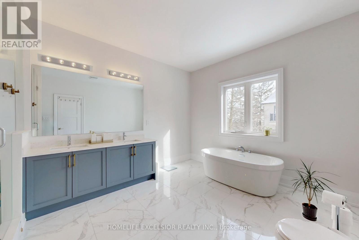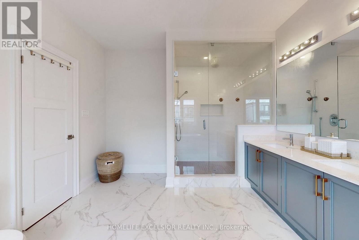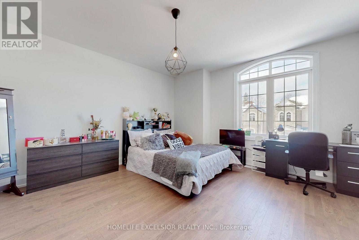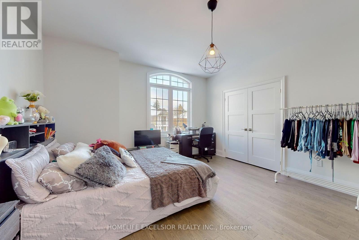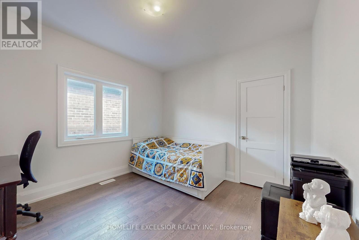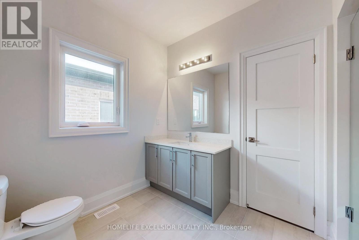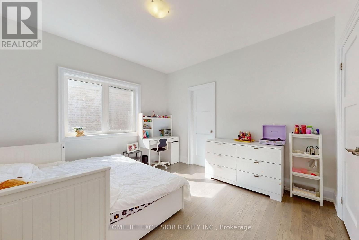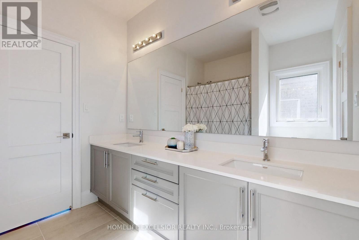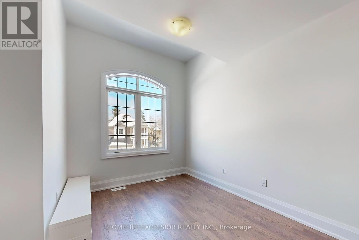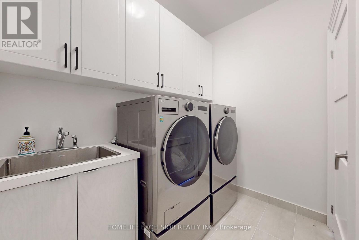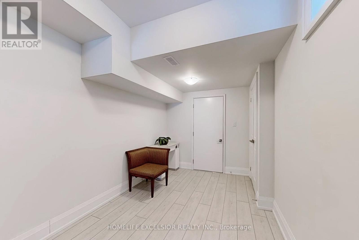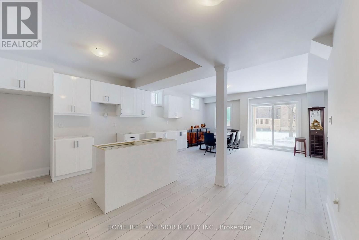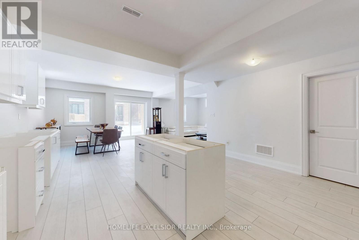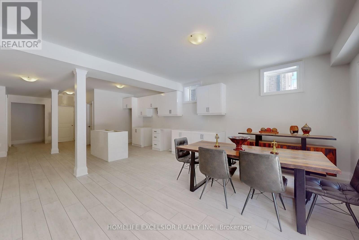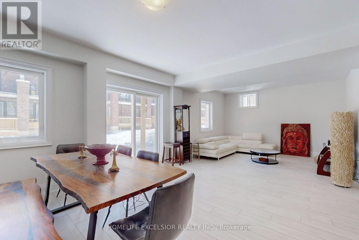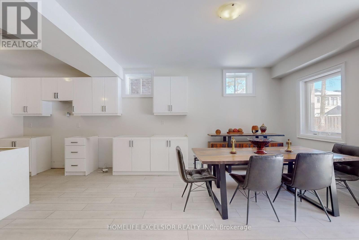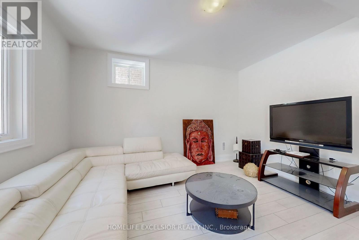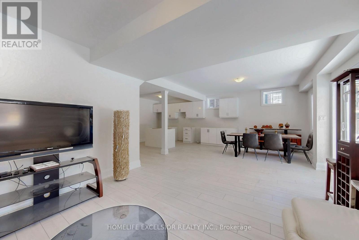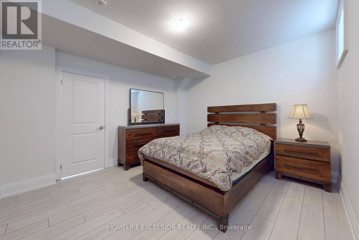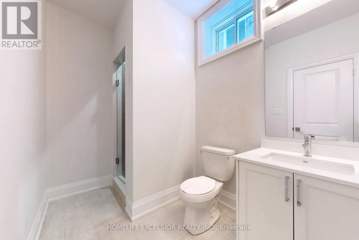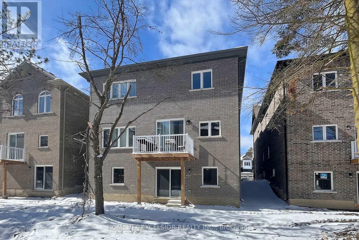5 Bedroom
5 Bathroom
Fireplace
Central Air Conditioning
Forced Air
$2,588,888
Stunning Brand New 4+1 Detached Home W Finished Walkout Basement on a Premium Upgraded Lot 40X112, Approx 5000 Sqft of Living Space (3400 Sqft Main & 2nd) Over $150k in Upgrades, Featuring 10' Ceiling On Main, 9' Ceiling On 2nd & Basement, Kitchen Island W/Breakfast & Sink & Pot Filler, Quartz Countertops, W/O To Deck, Hardwood Floor Throughout Main & 2nd Floor, 8' Front & Interior Door On Main, Smooth Ceiling Throughout, Large Family Room W Large Windows & Gas Fireplace, Study Room W Double French door, Iron Pickets Stairs, 7"" Baseboards, 2nd Floor Laundry Rm, Freestanding Bathtub & Glass Shower In Master Bath, Rain Shower Head, 2nd Floor Media Room Which Can be Converted to 5th Bedroom, 200 Amp & Much More. **** EXTRAS **** 1 Bedroom Basement Apartment with Separate Entrance. (id:52710)
Property Details
|
MLS® Number
|
N8169568 |
|
Property Type
|
Single Family |
|
Community Name
|
Oak Ridges |
|
Amenities Near By
|
Schools, Park, Public Transit |
|
Parking Space Total
|
4 |
Building
|
Bathroom Total
|
5 |
|
Bedrooms Above Ground
|
4 |
|
Bedrooms Below Ground
|
1 |
|
Bedrooms Total
|
5 |
|
Appliances
|
Central Vacuum, Dryer, Garage Door Opener, Refrigerator, Stove, Washer |
|
Basement Development
|
Finished |
|
Basement Features
|
Walk Out |
|
Basement Type
|
N/a (finished) |
|
Construction Style Attachment
|
Detached |
|
Cooling Type
|
Central Air Conditioning |
|
Exterior Finish
|
Brick, Stone |
|
Fireplace Present
|
Yes |
|
Flooring Type
|
Tile, Hardwood, Laminate |
|
Half Bath Total
|
1 |
|
Heating Fuel
|
Natural Gas |
|
Heating Type
|
Forced Air |
|
Stories Total
|
2 |
|
Type
|
House |
|
Utility Water
|
Municipal Water |
Parking
Land
|
Acreage
|
No |
|
Land Amenities
|
Schools, Park, Public Transit |
|
Sewer
|
Sanitary Sewer |
|
Size Depth
|
112 Ft |
|
Size Frontage
|
40 Ft |
|
Size Irregular
|
40.35 X 112 Ft |
|
Size Total Text
|
40.35 X 112 Ft |
Rooms
| Level |
Type |
Length |
Width |
Dimensions |
|
Second Level |
Primary Bedroom |
4.81 m |
5.48 m |
4.81 m x 5.48 m |
|
Second Level |
Bedroom 2 |
3.54 m |
3.35 m |
3.54 m x 3.35 m |
|
Second Level |
Bedroom 3 |
4.38 m |
4.08 m |
4.38 m x 4.08 m |
|
Second Level |
Bedroom 4 |
3.65 m |
3 m |
3.65 m x 3 m |
|
Second Level |
Sitting Room |
3.05 m |
4.51 m |
3.05 m x 4.51 m |
|
Main Level |
Kitchen |
4.63 m |
5.05 m |
4.63 m x 5.05 m |
|
Main Level |
Living Room |
6.03 m |
3.35 m |
6.03 m x 3.35 m |
|
Main Level |
Dining Room |
6.03 m |
3.35 m |
6.03 m x 3.35 m |
|
Main Level |
Family Room |
6.4 m |
3.77 m |
6.4 m x 3.77 m |
|
Main Level |
Study |
3.35 m |
3.77 m |
3.35 m x 3.77 m |
|
Ground Level |
Bedroom 5 |
4.5 m |
4.5 m |
4.5 m x 4.5 m |
|
Ground Level |
Recreational, Games Room |
12.02 m |
9.08 m |
12.02 m x 9.08 m |
https://www.realtor.ca/real-estate/26662383/17-seguin-street-richmond-hill-oak-ridges

