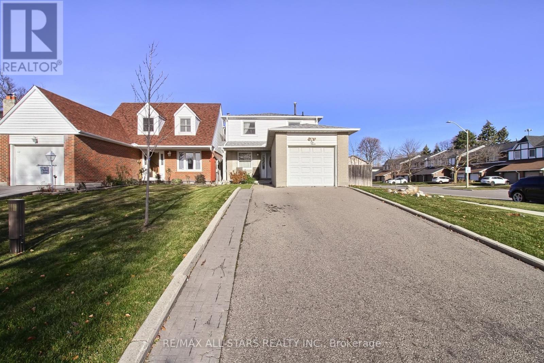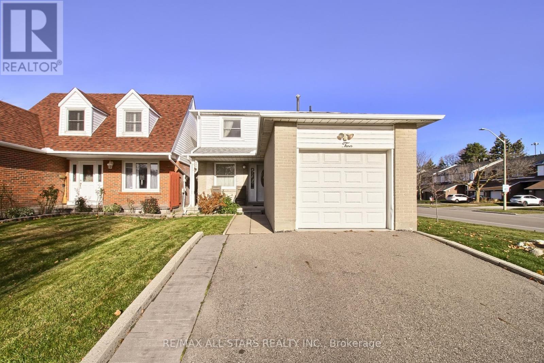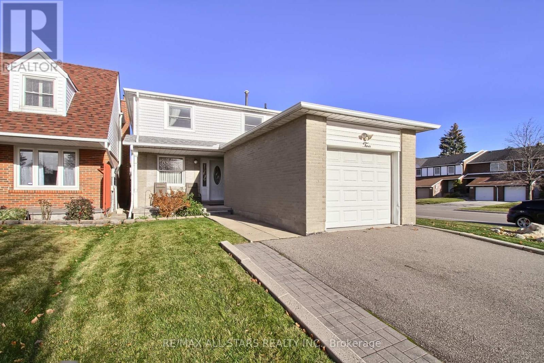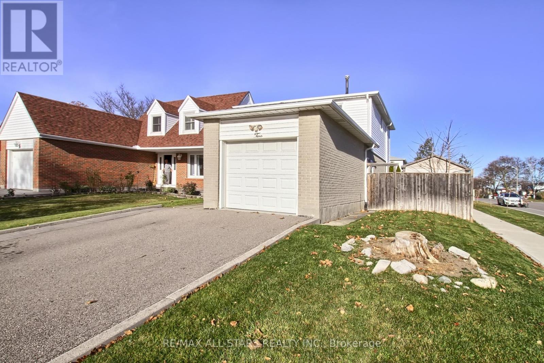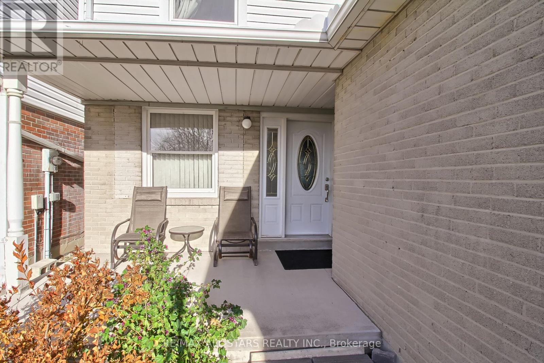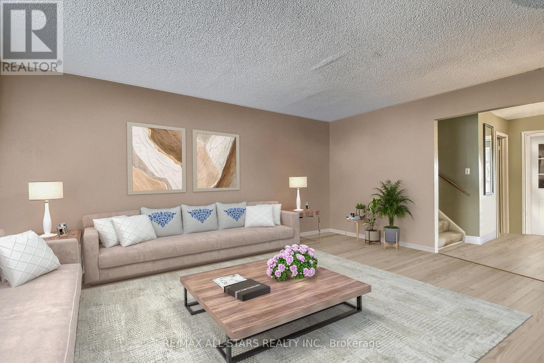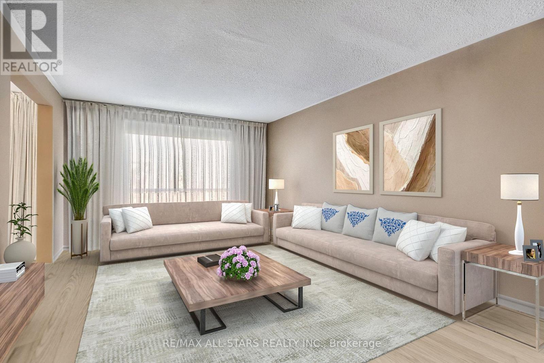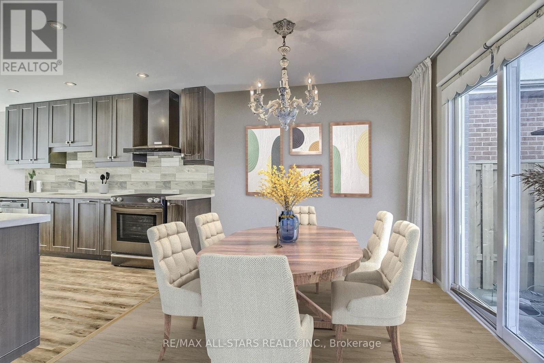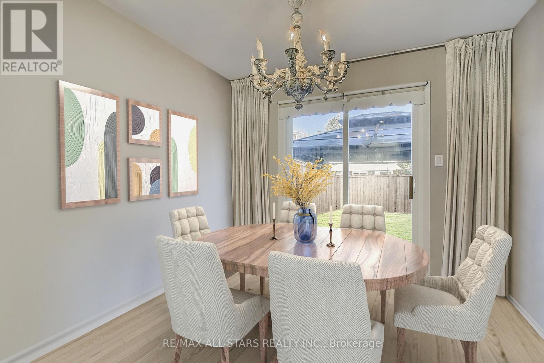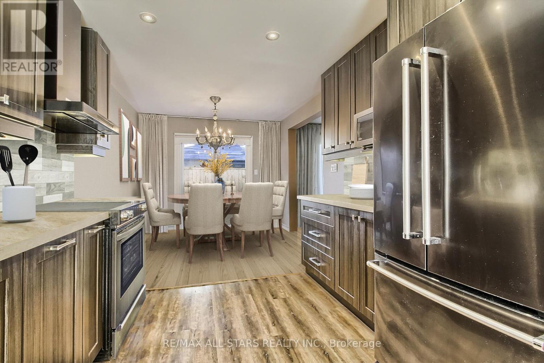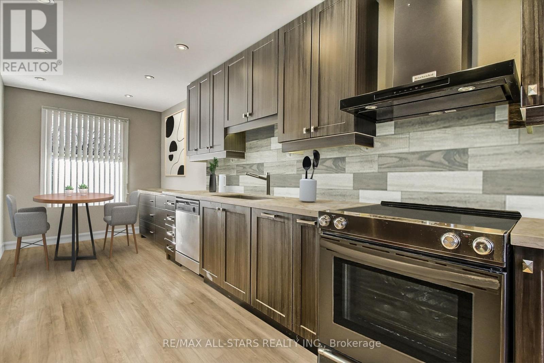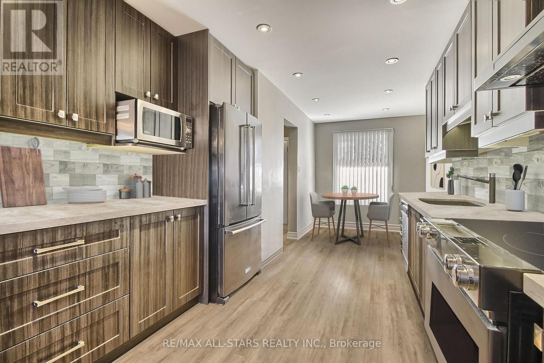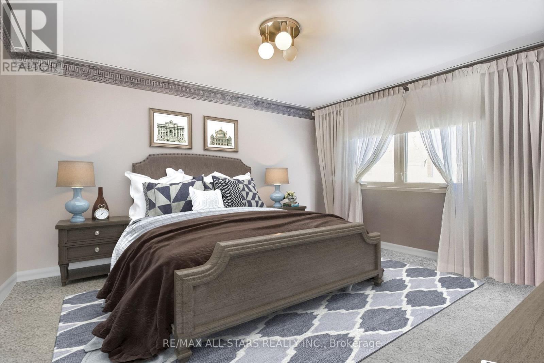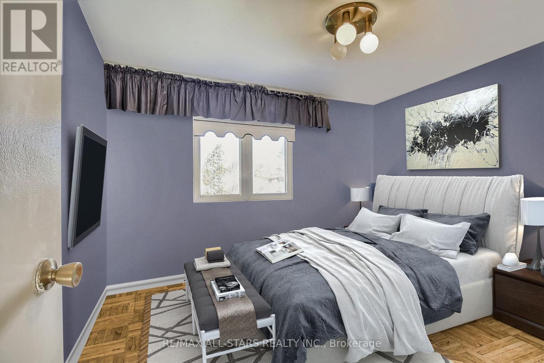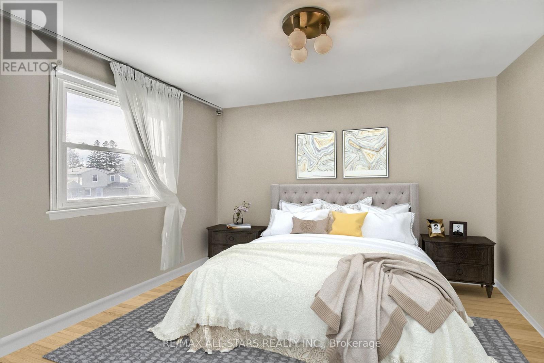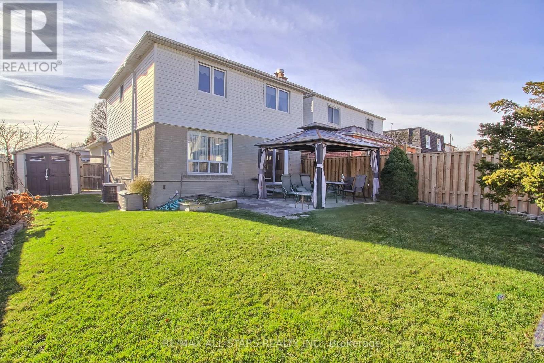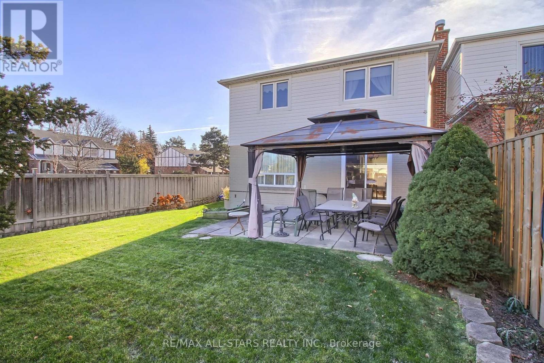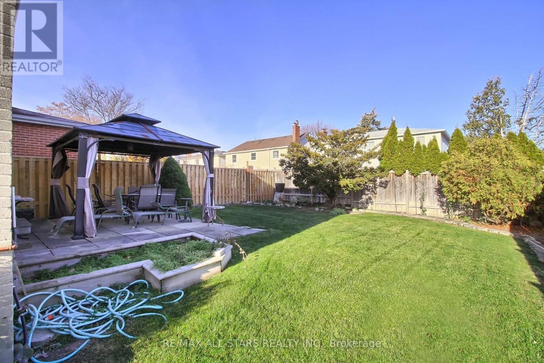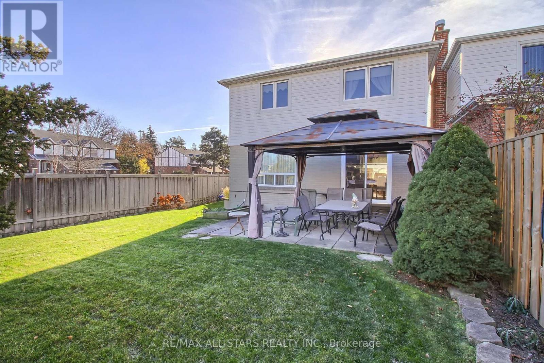3 Bedroom
2 Bathroom
Central Air Conditioning
Forced Air
$1,324,900
First Time Home Buyers, Welcome to 2 Chelsea Rd! This Property is located in the Prime German Mills Area, surrounded by mature parks, ravines, minutes to top Schools, Shops, Restaurants, ample amenities and quick access to 407/Highways/Transit. Add a little TLC to this hidden gem and make it the perfect choice for those expanding families. Interior provides Three Bedrooms, 3pc & 4pc Baths, Updated Kitchen Layout with Appliances, Large Living Space, Finished Basement open area with Separate Entrance to Potential Rental or In-Law Suite Conversion. Added value includes updated Roof, Furnace, A/C, Irrigation System and Central Vacuum, Large Private Rear Yard and ample parking space. Book your Showing and Come Home Today! ** This is a linked property.** **** EXTRAS **** S/S Fridge/Freezer, Dishwasher, Stove/Oven, Range Hoodfan. All ELF's, Washer, Dryer, GDO(NR), Window Coverings, Furnace(20), A/C(20), Roof(22), Irrigation System(21), Central Vac(18) (id:52710)
Property Details
|
MLS® Number
|
N8051828 |
|
Property Type
|
Single Family |
|
Neigbourhood
|
German Mills |
|
Community Name
|
German Mills |
|
Amenities Near By
|
Park, Public Transit, Place Of Worship, Schools |
|
Community Features
|
Community Centre |
|
Parking Space Total
|
5 |
Building
|
Bathroom Total
|
2 |
|
Bedrooms Above Ground
|
3 |
|
Bedrooms Total
|
3 |
|
Appliances
|
Central Vacuum |
|
Basement Development
|
Finished |
|
Basement Features
|
Separate Entrance |
|
Basement Type
|
N/a (finished) |
|
Construction Style Attachment
|
Detached |
|
Cooling Type
|
Central Air Conditioning |
|
Exterior Finish
|
Vinyl Siding, Brick |
|
Flooring Type
|
Hardwood, Laminate, Carpeted |
|
Heating Fuel
|
Natural Gas |
|
Heating Type
|
Forced Air |
|
Stories Total
|
2 |
|
Type
|
House |
|
Utility Water
|
Municipal Water |
Parking
Land
|
Acreage
|
No |
|
Fence Type
|
Fenced Yard |
|
Land Amenities
|
Park, Public Transit, Place Of Worship, Schools |
|
Sewer
|
Sanitary Sewer |
|
Size Depth
|
130 Ft |
|
Size Frontage
|
37 Ft |
|
Size Irregular
|
37.55 X 130 Ft |
|
Size Total Text
|
37.55 X 130 Ft |
Rooms
| Level |
Type |
Length |
Width |
Dimensions |
|
Second Level |
Primary Bedroom |
4.88 m |
4.086 m |
4.88 m x 4.086 m |
|
Second Level |
Bedroom 2 |
3.488 m |
3.697 m |
3.488 m x 3.697 m |
|
Second Level |
Bedroom 3 |
3.462 m |
2.988 m |
3.462 m x 2.988 m |
|
Basement |
Living Room |
7.86 m |
4.695 m |
7.86 m x 4.695 m |
|
Basement |
Laundry Room |
3.556 m |
1.863 m |
3.556 m x 1.863 m |
|
Main Level |
Living Room |
3.7 m |
5.233 m |
3.7 m x 5.233 m |
|
Main Level |
Dining Room |
2938 m |
2.776 m |
2938 m x 2.776 m |
|
Main Level |
Kitchen |
5.546 m |
2.271 m |
5.546 m x 2.271 m |
|
Main Level |
Foyer |
2.307 m |
2.077 m |
2.307 m x 2.077 m |
Utilities
|
Cable
|
Installed |
|
Sewer
|
Installed |
https://www.realtor.ca/real-estate/26490944/2-chelsea-road-markham-german-mills

