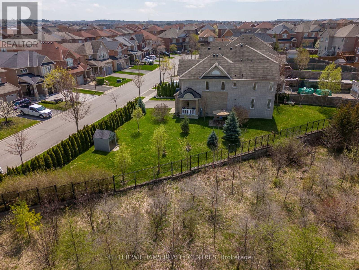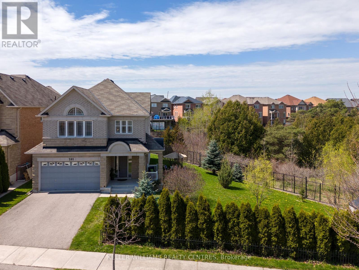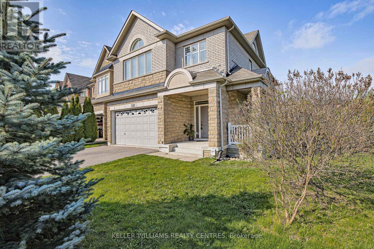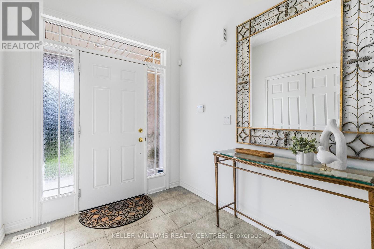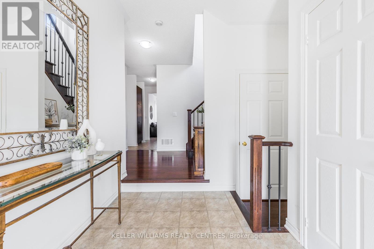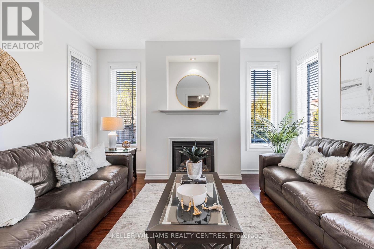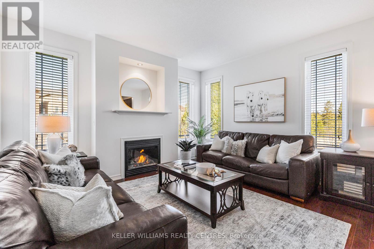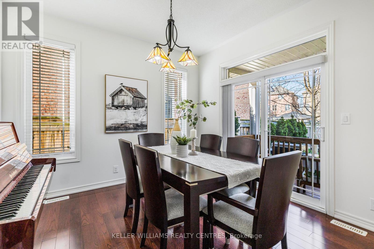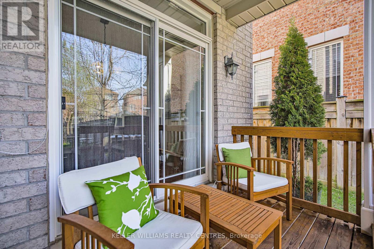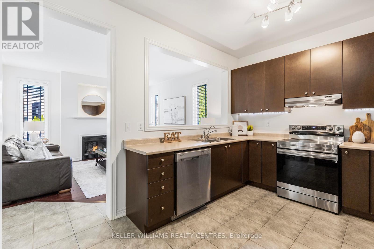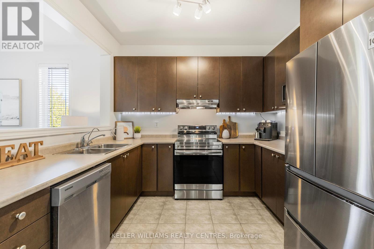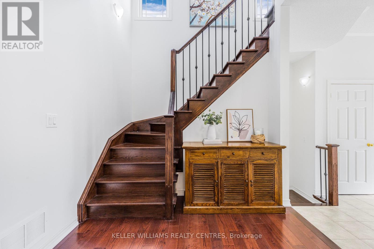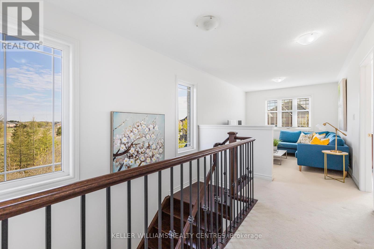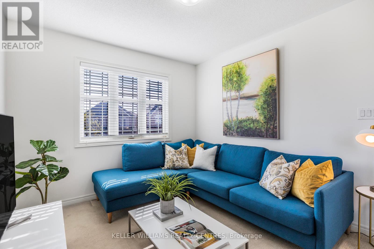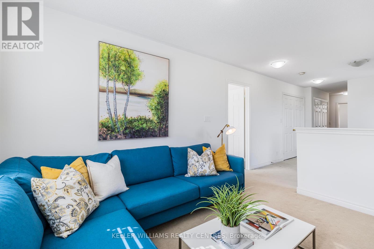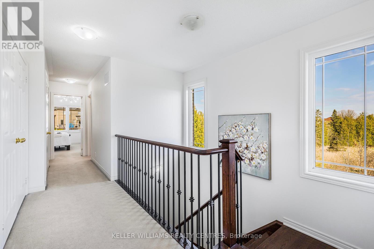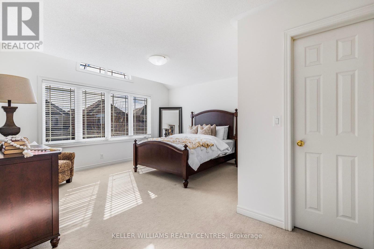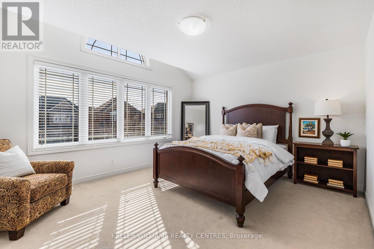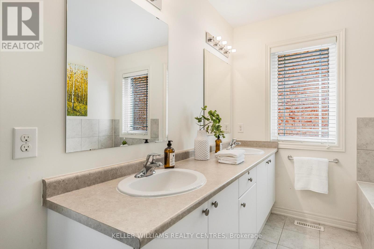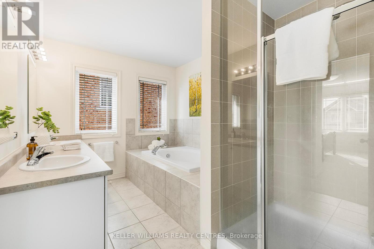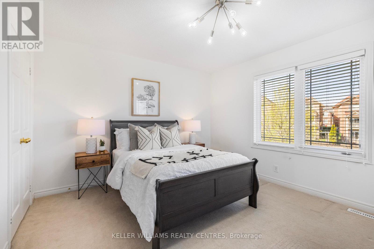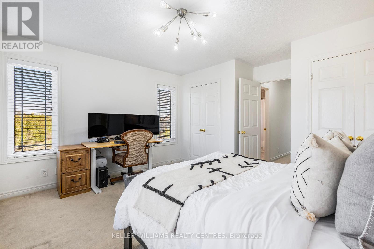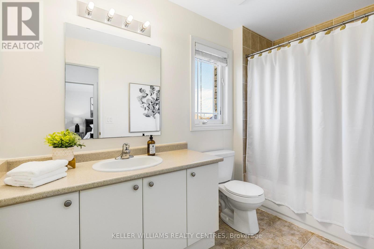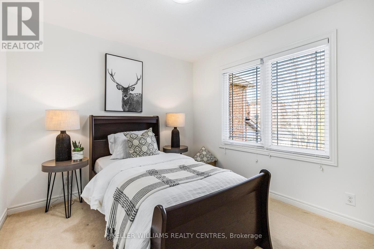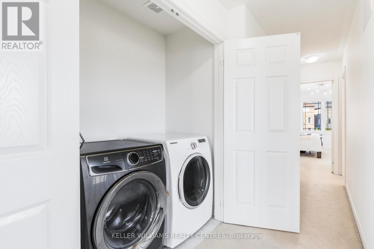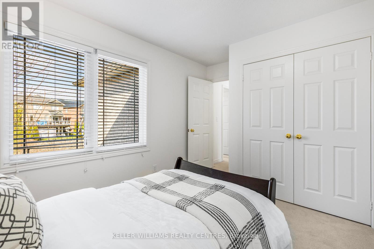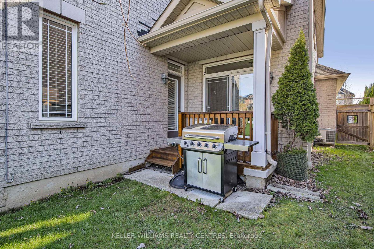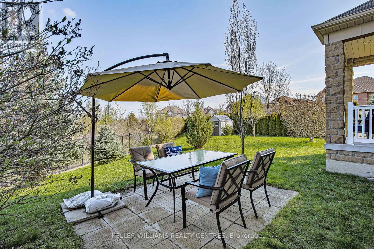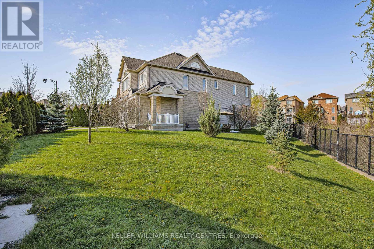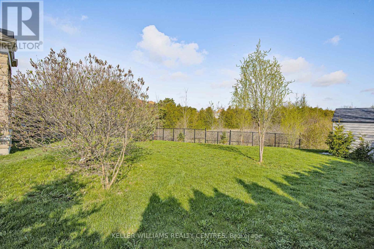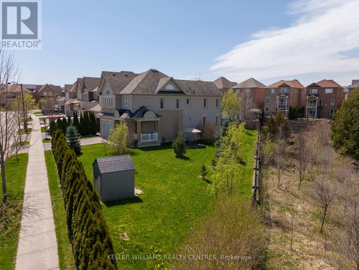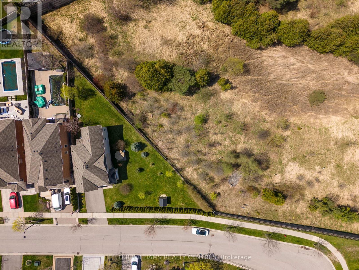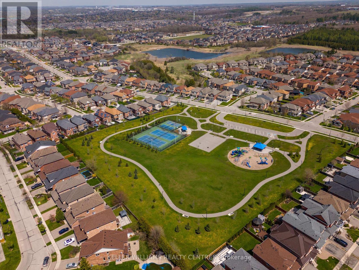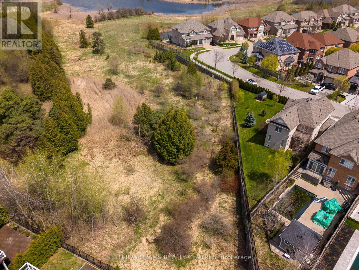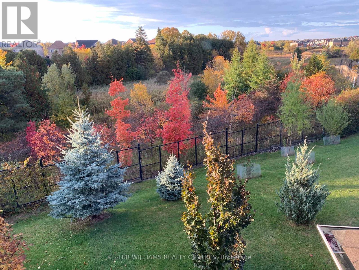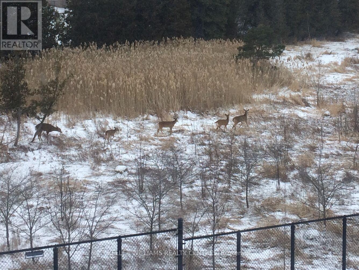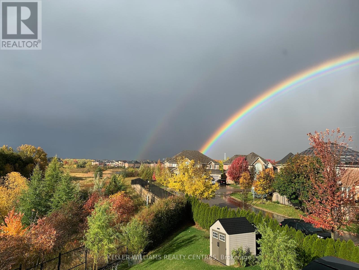3 Bedroom
3 Bathroom
Fireplace
Central Air Conditioning
Forced Air
$1,988,000
One of the most exclusive and spectacular Lots with the largest Ravine Frontage (209 ft!) in the entire area! Welcome to 281 Ivy Jay Crescent in Aurora's sought-after ""Bayview Meadows"" community. This stunning home is situated on a generous lot (over 0.2 acre), offering endless possibilities to create your personal Oasis. Imagine designing your own Zen Garden, perfect for relaxation and meditation and there's ample space to install an Inground Pool for those hot summer days. The expansive west-facing yard provides a canvas for your creativity, whether you envision a Playground for kids, an outdoor entertainment area or a lush garden retreat. Inside, this Minto quality-built home offers modern finishes, spacious rooms, 9 ft Ceilings on the Main Floor and abundance of natural light with stunning Ravine Views. This Energy Star Certified Home features original builder upgrades such as extra windows in the Living Room and Bedroom, an additional sliding door to the covered Deck, a side Porch, Stone Facade and extra insulation in the Garage. Don't miss the unique opportunity to make this versatile property your dream home, perfectly located in very close proximity to great Schools, Parks, Transit and Shopping. **** EXTRAS **** \"Lifebreath\" Clean Air Furnace (hydronic model with Built-in Heat Recovery Ventilator HRV) (id:52710)
Property Details
|
MLS® Number
|
N8321004 |
|
Property Type
|
Single Family |
|
Community Name
|
Bayview Northeast |
|
Amenities Near By
|
Hospital, Park |
|
Features
|
Irregular Lot Size, Ravine, Conservation/green Belt |
|
Parking Space Total
|
4 |
|
Structure
|
Deck |
|
View Type
|
View |
Building
|
Bathroom Total
|
3 |
|
Bedrooms Above Ground
|
3 |
|
Bedrooms Total
|
3 |
|
Appliances
|
Garage Door Opener Remote(s), Water Softener, Dishwasher, Dryer, Garage Door Opener, Refrigerator, Stove, Washer, Window Coverings |
|
Basement Development
|
Unfinished |
|
Basement Type
|
Full (unfinished) |
|
Construction Style Attachment
|
Detached |
|
Cooling Type
|
Central Air Conditioning |
|
Exterior Finish
|
Brick, Stone |
|
Fireplace Present
|
Yes |
|
Foundation Type
|
Poured Concrete |
|
Heating Type
|
Forced Air |
|
Stories Total
|
2 |
|
Type
|
House |
|
Utility Water
|
Municipal Water |
Parking
Land
|
Acreage
|
No |
|
Land Amenities
|
Hospital, Park |
|
Sewer
|
Sanitary Sewer |
|
Size Irregular
|
133.46 X 145.64 Ft ; Triangle Shaped, 209ft Backing On Ravine |
|
Size Total Text
|
133.46 X 145.64 Ft ; Triangle Shaped, 209ft Backing On Ravine |
Rooms
| Level |
Type |
Length |
Width |
Dimensions |
|
Second Level |
Family Room |
3.57 m |
2.98 m |
3.57 m x 2.98 m |
|
Second Level |
Primary Bedroom |
4.53 m |
3.79 m |
4.53 m x 3.79 m |
|
Second Level |
Bedroom 2 |
3.47 m |
2.91 m |
3.47 m x 2.91 m |
|
Second Level |
Bedroom 3 |
4.27 m |
3.54 m |
4.27 m x 3.54 m |
|
Main Level |
Foyer |
3.25 m |
2.15 m |
3.25 m x 2.15 m |
|
Main Level |
Living Room |
4.29 m |
4.27 m |
4.29 m x 4.27 m |
|
Main Level |
Dining Room |
3.34 m |
3.34 m |
3.34 m x 3.34 m |
|
Main Level |
Kitchen |
3.04 m |
2.93 m |
3.04 m x 2.93 m |
https://www.realtor.ca/real-estate/26868765/281-ivy-jay-crescent-aurora-bayview-northeast

