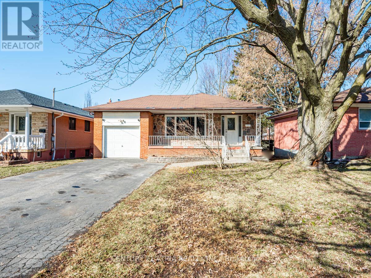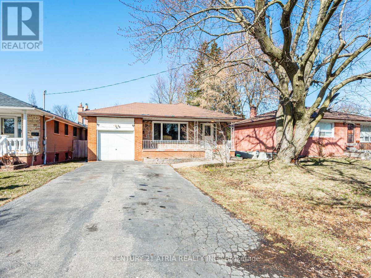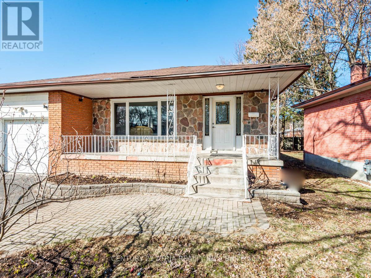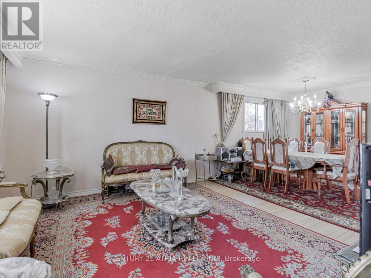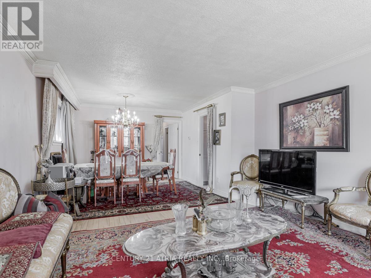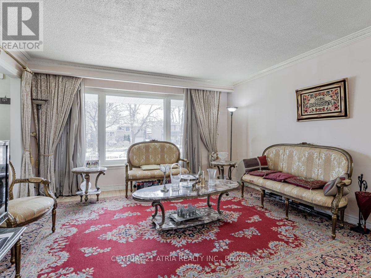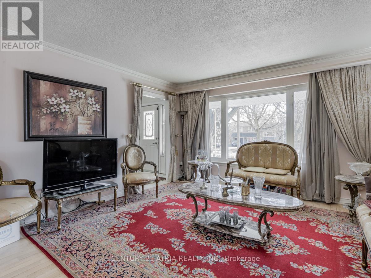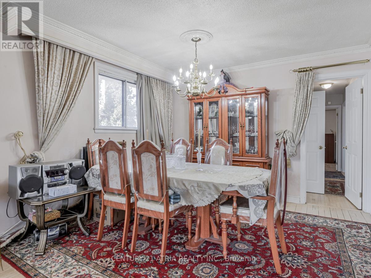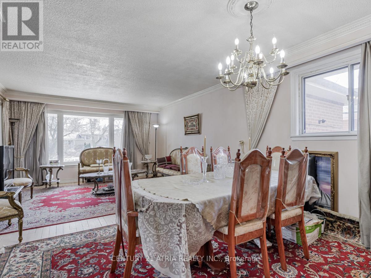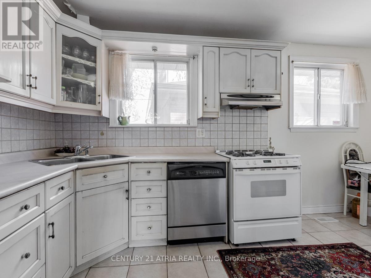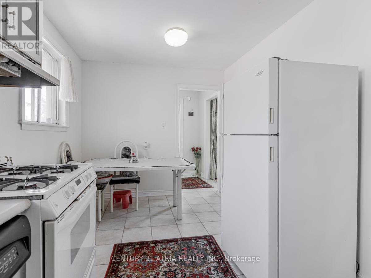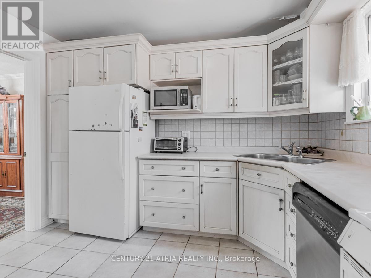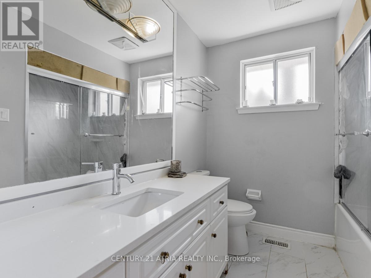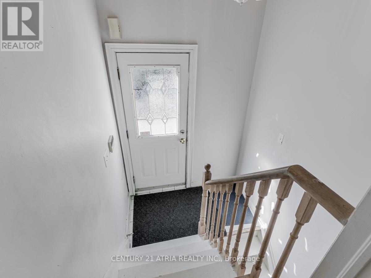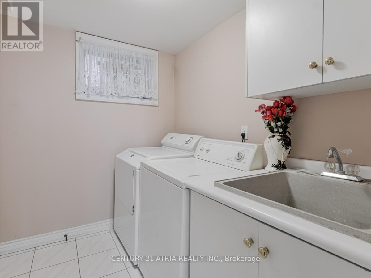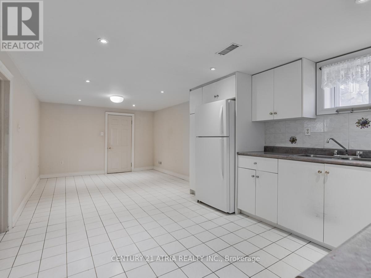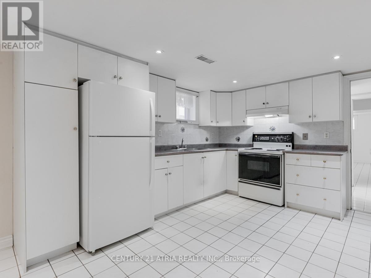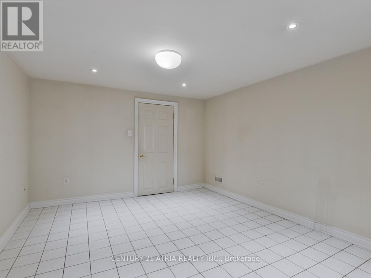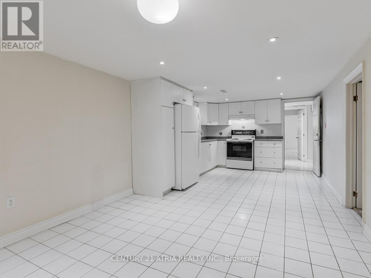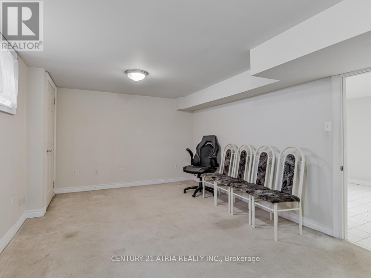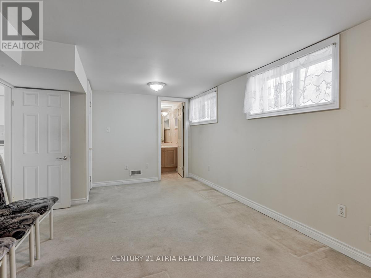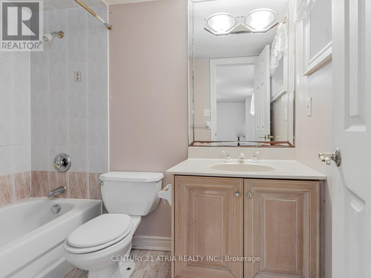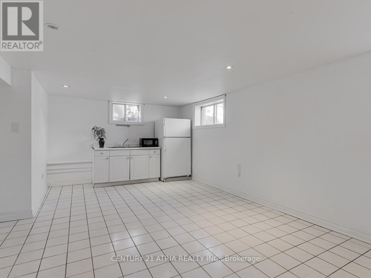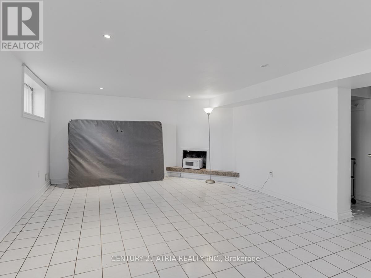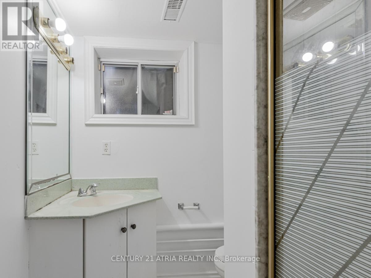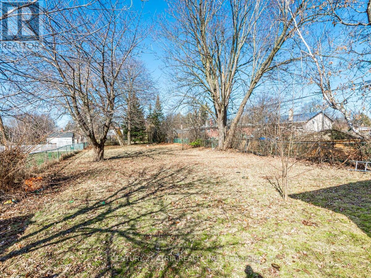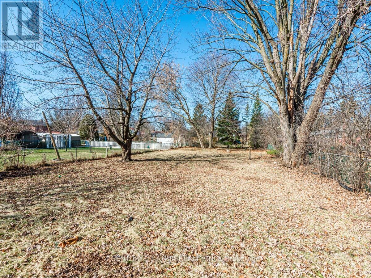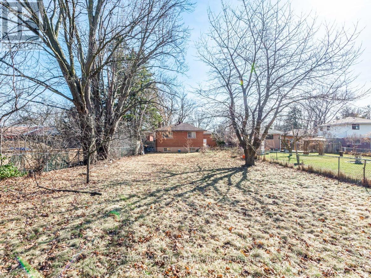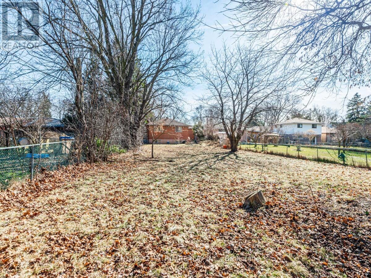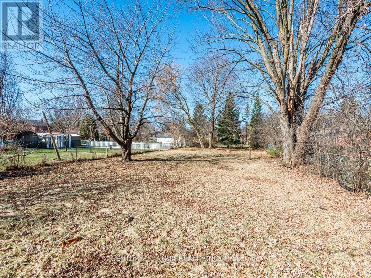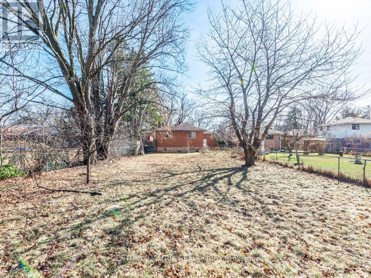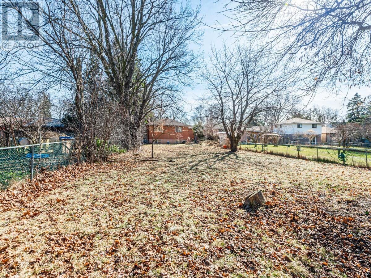4 Bedroom
3 Bathroom
Bungalow
Central Air Conditioning
Forced Air
$1,548,000
Great Investment in High Demand Top Ranking Bayview Secondary School area! Large 3-beds bungalow Nestled on a premium Lot.Very Deep backyad(226 ft). Two Separate Unit in Bsmt( 1 One-Bed & 1 Bachlor) W/a separate entrance, Great Potential for Generating high income, Surrounded by Million$$$ custom homes! Huge driveway (easy 4 cars) + a Built-in Garage. . Walking distance to Bayview Secondary School and other top schools, Go Train, Public Transit, shopping (Walmart, NoFrills, Food basics, FreshCo, Costco, more). Few minutes to Hwy 404. A Must see! (id:52710)
Property Details
|
MLS® Number
|
N8100456 |
|
Property Type
|
Single Family |
|
Community Name
|
Crosby |
|
Amenities Near By
|
Park, Public Transit, Schools |
|
Parking Space Total
|
5 |
Building
|
Bathroom Total
|
3 |
|
Bedrooms Above Ground
|
3 |
|
Bedrooms Below Ground
|
1 |
|
Bedrooms Total
|
4 |
|
Appliances
|
Dryer, Refrigerator, Stove, Washer, Window Coverings |
|
Architectural Style
|
Bungalow |
|
Basement Features
|
Apartment In Basement, Separate Entrance |
|
Basement Type
|
N/a |
|
Construction Style Attachment
|
Detached |
|
Cooling Type
|
Central Air Conditioning |
|
Exterior Finish
|
Brick |
|
Flooring Type
|
Hardwood, Ceramic |
|
Foundation Type
|
Block |
|
Heating Fuel
|
Natural Gas |
|
Heating Type
|
Forced Air |
|
Stories Total
|
1 |
|
Type
|
House |
|
Utility Water
|
Municipal Water |
Parking
Land
|
Access Type
|
Public Road |
|
Acreage
|
No |
|
Land Amenities
|
Park, Public Transit, Schools |
|
Sewer
|
Sanitary Sewer |
|
Size Depth
|
226 Ft |
|
Size Frontage
|
44 Ft |
|
Size Irregular
|
44.29 X 226.93 Ft ; Back 48.98 Ft , West 226.42 Ft |
|
Size Total Text
|
44.29 X 226.93 Ft ; Back 48.98 Ft , West 226.42 Ft |
Rooms
| Level |
Type |
Length |
Width |
Dimensions |
|
Basement |
Kitchen |
3.56 m |
1.95 m |
3.56 m x 1.95 m |
|
Basement |
Living Room |
3.87 m |
3.3 m |
3.87 m x 3.3 m |
|
Basement |
Bedroom |
5.4 m |
3.36 m |
5.4 m x 3.36 m |
|
Basement |
Kitchen |
3.3 m |
3.2 m |
3.3 m x 3.2 m |
|
Basement |
Living Room |
4.6 m |
3.9 m |
4.6 m x 3.9 m |
|
Main Level |
Living Room |
4.22 m |
4.18 m |
4.22 m x 4.18 m |
|
Main Level |
Dining Room |
3.59 m |
3.06 m |
3.59 m x 3.06 m |
|
Main Level |
Kitchen |
3.03 m |
2.8 m |
3.03 m x 2.8 m |
|
Main Level |
Great Room |
4.22 m |
3.3 m |
4.22 m x 3.3 m |
|
Main Level |
Bedroom 2 |
3.51 m |
3 m |
3.51 m x 3 m |
|
Main Level |
Bedroom 3 |
3.3 m |
2.92 m |
3.3 m x 2.92 m |
https://www.realtor.ca/real-estate/26562449/387-crosby-avenue-richmond-hill-crosby

