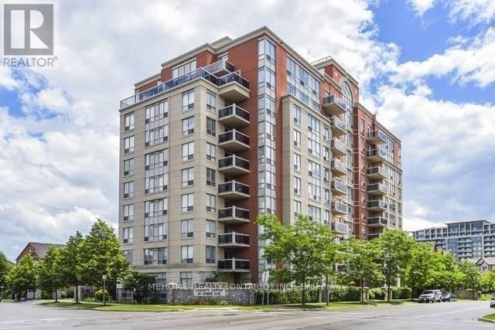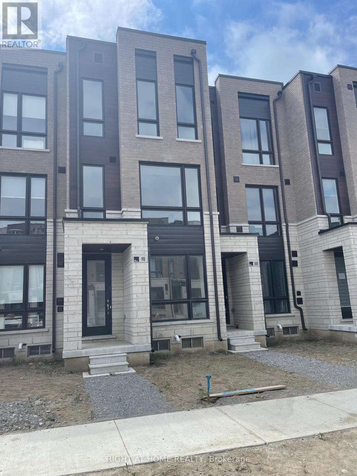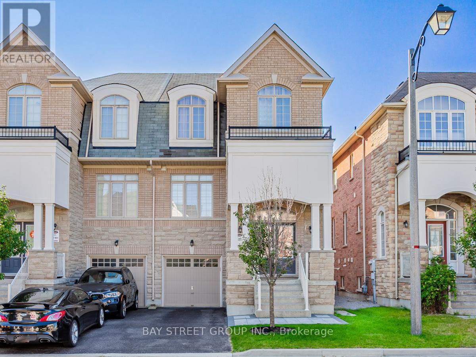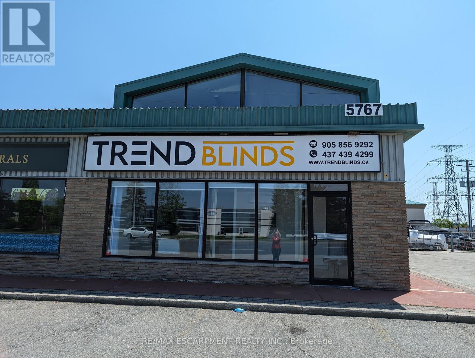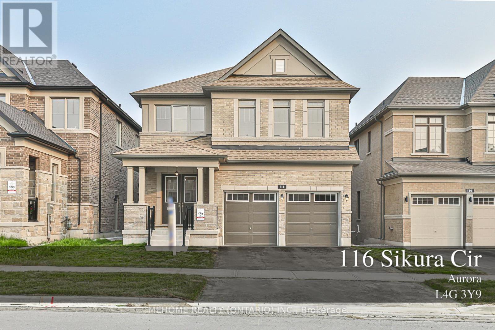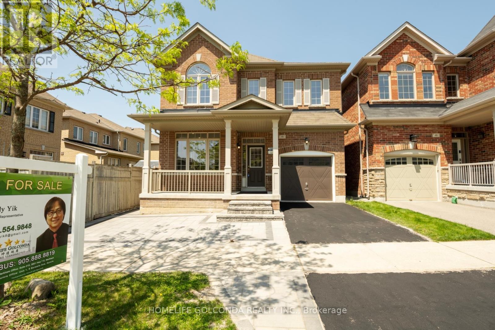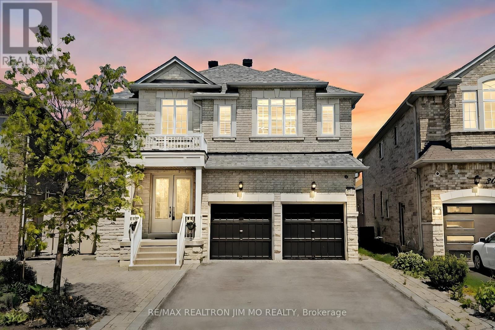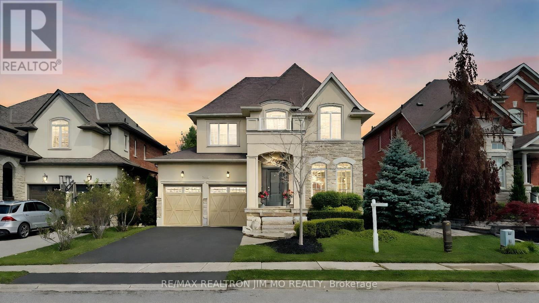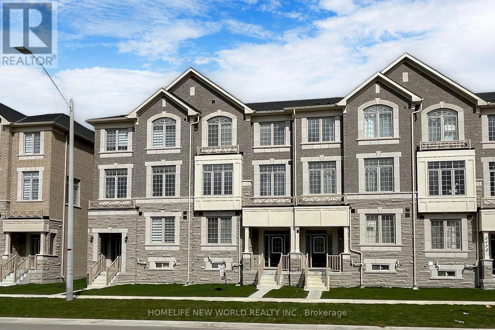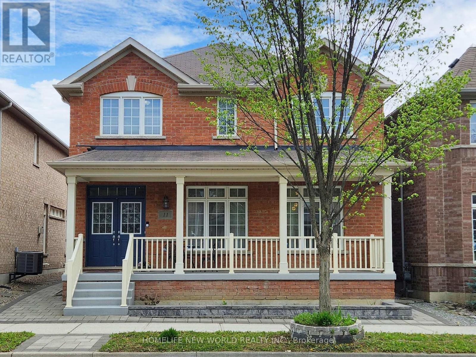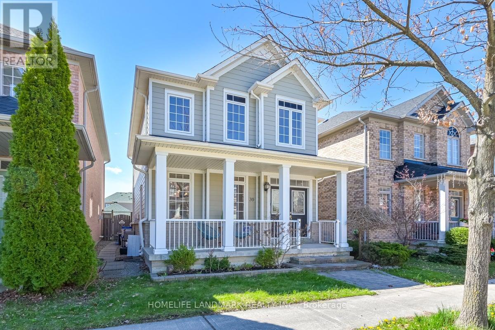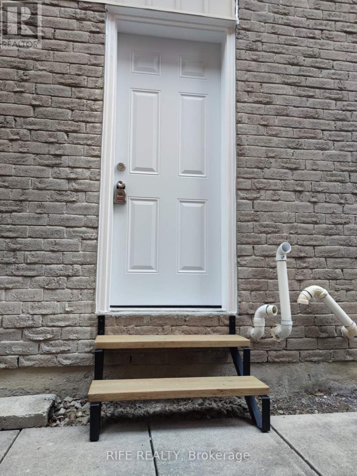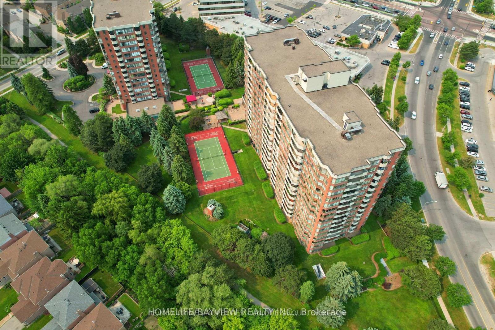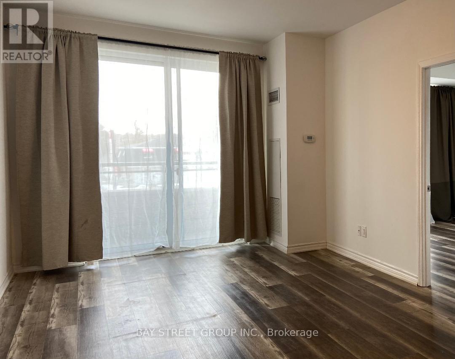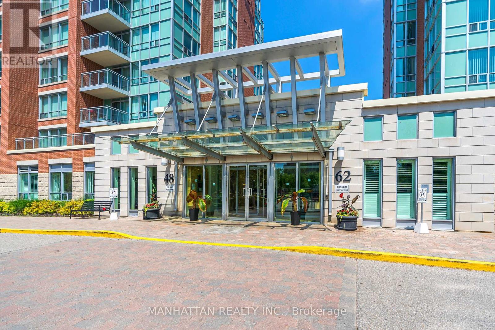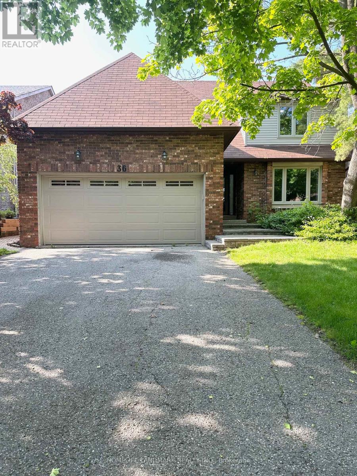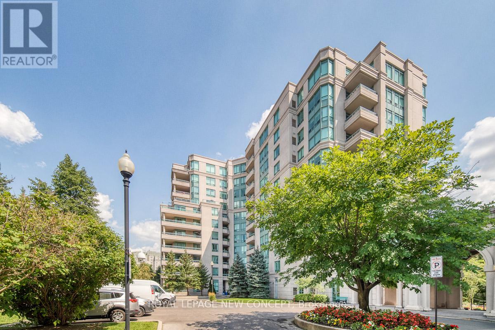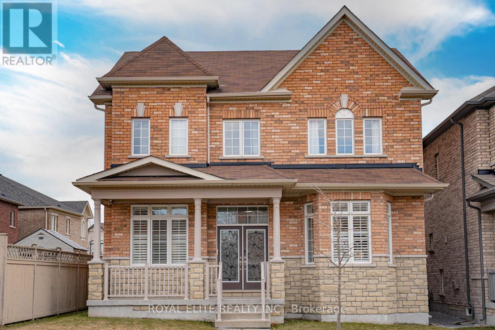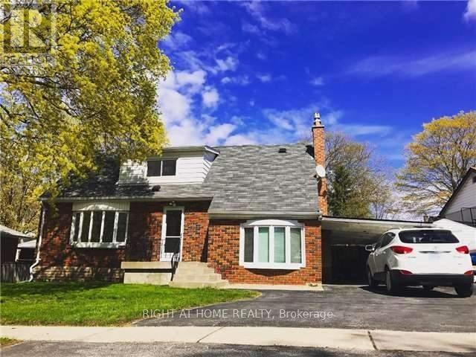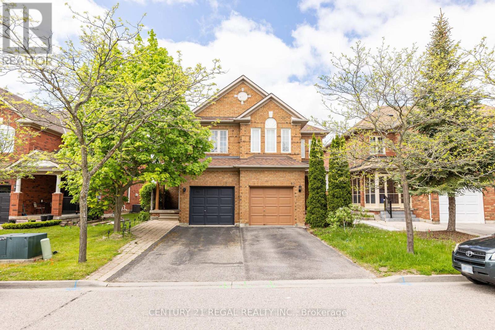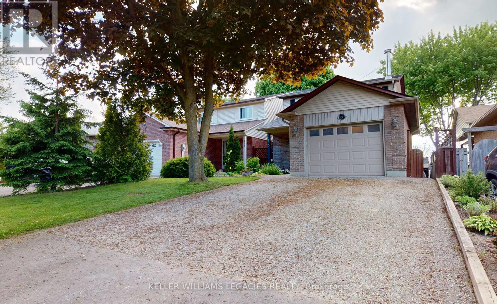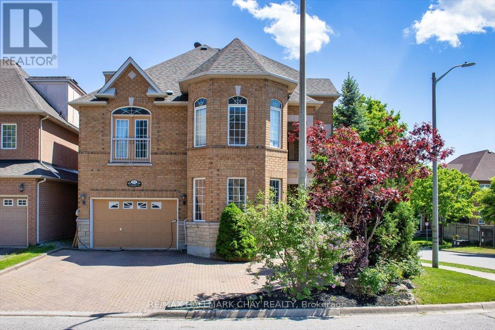Make A Selection for your next Perfect Home or Business
To Search Residential Properties | From the Property Selection — Choose Single Family
To Search Type of Property | From the Transaction Selection — Choose For Lease / Buy / Rent
To Search within a Particular City / Town | From the City Selection — Choose A City
304 - 38 Simcoe Promenade
Markham, Ontario
Brand New Luxury Condo At Downtown Markham! Bright & Spacious 2 Bedrooms + Den And 2 Full Washrooms. 9 Ft Ceiling with A Huge Terrace. Featuring A Functional Open Concept Layout, Large Size Den Can As A Home Office Or 3rd Bedroom. The Kitchen Features Built-in Integrated Appliances, Quartz Counters. Super Convenient Community In Markham. Walking Distance To Cineplex Markham and VIP, Whole Foods, Restaurant, And Banks. Mins To Hwy 407/404, YMCA, Supermarket. **** EXTRAS **** Fridge, Stove, B/I Dishwasher, Washer, Dryer, All Electrical Light Fixtures, Window Coverings. (id:52710)
606 - 25 Times Avenue
Markham, Ontario
Luxury Condo In High Demand Hwy7 & Leslie Location. Bright Spacious Unit W/ Great Layout. Move In Condition. Beautiful Flooring Throughout With Nice Sun-Filled Rooms. 2 Parking & 1 Locker Included. Steps To Shopping, Restaurants, Banks, Public Transit, Parks. Close To 404/407, Go Transit, First Markham Place, Times Square. Minutes To Theatre, Schools, Malls. Safe And Quiet Community Close To Business Park. **** EXTRAS **** Fridge, Stove, Dishwasher, Washer And Dryer. All Existing Electrical Light Fixtures And Window Coverings.Credit Report W.Score, Employment & Ref. Letter, Copy Of Photo I.D. Non Smoker Preferred And No Pets. Cert.Chq/Bank Draft For Deposit. (id:52710)
98 Stauffer Crescent
Markham, Ontario
Welcome to Cornell! This stunning brand new freehold townhome is located right in the heart of the highly sought-after and family oriented Cornell Area for immediate occupancy!! 3 Bedrooms and 3 Washrooms with 2 walkout balconies. 9' ceilings & large windows throughout with abundant natural lights. Kitchen with Breakfast Bar and brand new stainless steel kitchen appliances, washer & dryer. Close to Parks, Walmart, Costco, Markham Stouffville Hospital, Cornell Community Centre, High Ranking Schools, Hwy 407 & 7 and all other amenities. You definitely want to be the first family to be living in this amazing home! **** EXTRAS **** Tenant is responsible for all utility payments and Hot Water Tank payments (id:52710)
127 Livante Court
Markham, Ontario
Large Semi-Detached With 2860 Sqft Above Ground Space Plus Finished Basement With Recreation Room & 3 Pieces Bathroom. Functional Layout & Bright South Exposure. Main Floor With 9' Smooth Ceiling. Separate Entrance & 4 Pieces Bathroom On Ground Floor That Can Be Used As The 5th Bedroom. Hardwood Floor Through Out Ground, Main & 2nd Floor. Fenced Yard & Interlock Recently Done in 2022. Close To Amenities: School, Park, Hwy 404, Costco, Home Depot. **** EXTRAS **** Victoria Square PS, Richmond Green SS. Pierre Elliott Trudeau High School for French Immersion. (id:52710)
Walk-Up - 5767 Hwy 7
Vaughan, Ontario
Great location. Large one-bedroom walk-up apartment above retail store in a commercial plaza. Public transit at your door. Walking distance to groceries and many other amenities. **** EXTRAS **** Fridge, stove, stacked washer/dryer, wall unit air conditioner and tons of storage. All utilities included except cable tv, internet and phone. (id:52710)
116 Sikura Circle
Aurora, Ontario
Stunning Quality Home On A Ravine In High Demanded Rural Aurora Community!2955 Sqft as per Mpac,Tons Upgraded! 10'Main,9'Second, 9'Basement, Upgraded 8' Door Frame.Double Door Entrance. Luxurious Kitchen With quartz Counter Top Plus Huge Island ,upgraded appliances.Direct Access To Garage. Walk-Out Basement with rough-in Plumbing.2nd Fl Laundry. Stunning Ravine View From Master Bdr & Ensuite Surrounded By Greenspace.Close To T&T, Shopping, Schools, Park, Minutes To 404 Etc. **** EXTRAS **** All Existing Appliances: Fridge, Gas Cooktop, Rangehood, Buid-in Oven, Dishwasher,Washer & Dryer,Garage Opener & Remote, All existing Elfs and Window Covering. (id:52710)
21 Larratt Lane
Richmond Hill, Ontario
This spacious four-bedroom home in desirable Westbrook is perfect for family living. Very Close to 3 best schools of Richmond Hill, 1 min walk to bus station on West Elgin Mill, Go Bus Station, 404 and 407 !!Peaceful neighborhood & great Peace loving & safecommunity.The house features a renovated kitchen with quartz countertops, stainless steel appliances, and a large eating area. The dining and living rooms are spacious, and the family room has a fireplace. Recent upgrades include new paint throughout the house, new hardwood floors at the main entrance and kitchen, and sanding of all main-level rooms in May 2024. The roof, with a 50-year warranty, was installed in 2016. The air conditioning and furnace were replaced in 2015, and all windows and doors were updated in 2016. The basement includes a 2018 in-law suite with new laminate flooring. The fully fenced backyard has a paved patio area. Note: The seller and listing brokerage make no representation regarding the legality of the basement. (id:52710)
46 Hua Du Avenue
Markham, Ontario
$$$ Newly renovated! Stunning! Marvelous Spacious & Bright 4+2 Bed 4 WshRm Single Garage Detached Home In High Demand and Prestigious Berczy Community. 1 Min Walks To Beckett Farm Public School and 8 min walk to Top Ranked Pierre Elliott Trudeau High School. Functional Layout With 4 Spacious Sun filled Bedrooms (Master BR 10 ceiling). 9 ft Ceiling main floor with Pot Lights Through Out. Gleaming Hardwood Floor whole house , 2/F Laundry for convenience, Open Concept Kitchen with Breakfast Area Steps to Professional Interlocking Back Yard Backyard. Family room with gas fireplace, New front and side interlocking, Direct Access from Garage, Quiet and Safe Street. Separate entrance to a professionally finished 2 BR Suite basement apartment with kitchen, Paint for the Whole House. Close to Plaza, Park, Daycare, Restaurant, Transit, Golf Course, Private Schools, Unionville Main St., Shopping Mall and Much More. Must See and dun miss! (id:52710)
28 Sanders Drive
Markham, Ontario
Welcome to your dream home! This immaculate 5+1 bedroom, 5 washroom executive home boasts over 5,000 sq ft of luxurious living space, including a completely finished basement equipped with a bar, sauna, and home theater for ultimate relaxation and entertainment. Situated on a premium pie-shaped lot with an unobstructed pond view, this home offers a serene and picturesque setting. The grand entrance features a 20 ft ceiling adorned with a dazzling crystal chandelier, creating an impressive and inviting atmosphere. Professionally designed and furnished, this move-in ready home has over $250K in upgrades by the previous owner. The entire house has been freshly painted, and new modern lighting fixtures have been installed throughout, enhancing the overall ambiance and comfort. The beautifully landscaped backyard features interlocking stone and a durable, low-maintenance deck, perfect for entertaining and relaxing while enjoying the peaceful pond view. Additionally, the property is very close to three golf courses, ideal for golf enthusiasts. For added security and peace of mind, the entire home is equipped with a comprehensive security surveillance system. Dont miss this opportunity to own an exceptional home in the sought-after Boxgrove Community! Contact us today to schedule a viewing! **** EXTRAS **** Tankless Water Heater. Air Filter.Humidifier (id:52710)
1066 Nellie Little Crescent
Newmarket, Ontario
Experience unparalleled luxury in this Premium Executive 4+1 bedroom Energy Star home nestled in the esteemed Stonehaven area. This exquisite property features a private backyard oasis, complete with a saltwater pool and an eye-catching waterfall, making it the perfect setting for both grand entertaining and tranquil relaxation. Step inside to find a main floor that radiates elegance with 9-foot ceilings, an open-concept kitchen/family room equipped with an island/breakfast bar finished with sleek Caesarstone countertops, newly painted interiors, and a plethora of LED pot lights that create a warm, inviting atmosphere. Rich crown molding and additional lighting upgrades further enhance the home's sophisticated charm. The home's curb appeal is undeniable with its attractive stone and stucco facade. Recent enhancements extend to a professionally finished basement that includes a bedroom with a new ensuite bathroom and walk-in closet, ideal for guests or extended family. This level also features a dedicated washroom for the recreational area, adding convenience and luxury. Additional interior refinements include a revamped living room and a family room adorned with a stylish feature wall and contemporary chandeliers, which amplify the modern aesthetics of the home. The custom-designed laundry room offers practical access to both the garage and backyard, ensuring functionality meets style. An elegant wrought iron spindle staircase leads you through this beautifully updated home, making it a true masterpiece of comfort and sophisticated living. This property is not just a home; it's a lifestyle waiting to be enjoyed. **** EXTRAS **** Inground Saltwater Pool, Equip & Access. Waterfall Pool Equip & Access (id:52710)
3468 Denison Street
Markham, Ontario
Immaculate One Year Old Double Car Garage Townhouse In A High Demanded Area, Main and 2nd Floor w/ 9 feet Ceiling, Open Concept Kitchen With Quartz Counter Top,Large Center Island, Upgraded Kitchen Cabinet, And Walk Out To Terrace. Hardwood Floor Throughout. Hardwood Stairs With Iron Pickets. Huge Master Bedroom With Walk-In Closet And 5 Pc Ensuite. Minutes To Costco, Supermarket,Restaurants,Home Depot, Hwy 407. **** EXTRAS **** Stove, Fridge, Dishwasher, Washer, Dryer, Window Covering, Garage Opener/Remote, Elf, A/C. (id:52710)
11 Honey Glen Avenue
Markham, Ontario
Absolutely Gorgeous & Immaculate detached home built by Madison Homes , 4 bedrooms, double car Garage, 2915 SF(per Mpac), 9 ' Ceiling main Floor, Approx. 18' ceiling sun filled Family room, 4 bedrooms, Hardwood floor in 1st and 2nd floor, close to Top- rated Rouge Park PS, Bill Hogarth S.S, Shopping Centre, Park, Hospital, east access to HWY 7 and HWY407 **** EXTRAS **** All Elfs, All window Coverings, Stainless Steele Stove, Fridge, B/I Dishwasher, Washer , Dryer, Furnace and Equipment, CAC, Hot Water Tank (O) (id:52710)
39 West Normandy Drive
Markham, Ontario
Stunning Double Car Detached Home at the heart of Cornell. May park up to 3 cars. 3 Bedrooms plus 1 Bedroom at basement with full bath. Approx 3,000+ sf livable space including finished basement. High ceiling grand Foyer, spiral Oak staircase with iron pickets. Hardwood flooring on main floor. Cozy Family Room with Fireplace. Backyard with Detached Double Garage and 1 outdoor parking space. Potential to build a Coach House subject to building code. Close to Cornell Community Centre, Supermarket, Restaurants, Schools, Markham Stouffville Hospital, Parks, Highway 7 and 407. A dream home for families to enjoy living in! **** EXTRAS **** Fridge, Stove, Range Hood, Dishwasher, Washer and Dryer, Fish tank at basement, All Existing Window Coverings, Existing Lighting except for the lighting from home stager. (id:52710)
Bsmt - 59 Barrington Crescent
Markham, Ontario
Fully Renovated Basement Apartment With Separate Entrance In Excellent Location!! Modern Kitchen With Brand New Appliances. 2 Bedrooms With Big Size Closets, 1 Full Washroom. Laminate Floors Throughout. Steps To School, Ttc, Park, T And T, Restaurants, Plaza, Church, Banks And Much More. Ready To Move In. **** EXTRAS **** Mini Fridge ( New), Oven (New), Stove (New), Rangehood, B/I Dishwasher ( New), Washer & Dryer, All Existing Light Fixtures. Existing Furnitures. (id:52710)
903 - 33 Weldrick Road E
Richmond Hill, Ontario
CORNER UNIT in a Luxury TRIDEL Building with Spectacular panoramic /Amazing Views. Rarely offers for sale. Bright and spacious 1289 Sq., 2+1 Bedrooms, w 2 Full Bathrooms., Master Bedroom w. Walk-in Closet & 4Pc Bathroom. The second bedroom has a large window overlooking the park. Large L shaped living room combined w. Dining Room w. Lots of Natural Lights. The dining room opens to Balcony with a Stunning views of beautiful Green Park. The Large Solarium can be used as a Family Room or Office . Kitchen has Granite Countertops & S/S Appliances & Pantry. The Eat-in kitchen area has a large window w. NE panoramic perspective of Green/ White/ Yellow/ Gold views of parks. The In-Suite Laundry has a pantry that Offers so much storage spaces. The unit includes 1 Parking Spot & in-suite Locker. The building has Elegant Party Room, 2 Guest Suites. Indoor Pool, Sauna, Tennis court, Card Room, BBQ, Patio Area, & Billiard room. Steps To Yonge St., Shopping centers, Parks, Restaurants, Hillcrest Mall, Hwy, Schools and more....The Community Bus stops at the door. **** EXTRAS **** Amenities Include: Pool, Whirlpool, Sauna, Gym, Party Room, 2 guest Suites, Outside Lounge, BBQ area, Library, Card Room, Billiard Room, Tennis Court and More..... All AMENITIES ARE INCLUDED (id:52710)
218 - 11611 Yonge Street
Richmond Hill, Ontario
Modern Luxury Low Rise Boutique Condo On Yonge St., 1 Bed+Den With 9Ft Ceilings, Functional Layout, Unobstructed View, Stunning Modem Kitchen And Large Breakfast Bar/Counter. 1 Parking And 1 Locker Included. Close To Public Transit, Shopping Centres. Top School Trillium Woods P. S. & Richmond Hill High School. **** EXTRAS **** Stainless Steel Appliances: Fridge, Stove, B/I Dishwasher, Microwave, Stack Washer/Dryer , 1 Parking & 1 Locker. (id:52710)
207 - 62 Suncrest Boulevard
Markham, Ontario
End unit! This immaculate 2-bedroom split layout with 2 full bathrooms boasts a spacious terrace for your enjoyment. Meticulously cared for, it showcases recently updated flooring throughout (no carpet), along with newly installed granite countertops. Ready for immediate occupancy, this residence offers convenience and comfort. Building with resort-style amenities: Indoor Swimming Pool, 24 hour gym room, sauna/steam room, media & theater Room, virtual-golf, a billard room. Gated community with 24 hour concierge. Lovely ""Thornhill Tower"" Condo situated in a highly coveted Markham location near Hwy 7 and Bayview. Effortless access to many amenities with convenient proximity to Hwy 404/407. Steps To Hwy 7, Viva Bus Stop, Mins To Dvp & 407, 8 minutes away to Langstaff Secondary School. Search no more! **** EXTRAS **** All Existing Appliances: Stainless Steel Fridge, Stove, Dishwasher. Washer & Dryer, All Electrical Light Fixtures, All Existing Window Coverings. (id:52710)
36 Pennock Crescent
Markham, Ontario
Description Gorgeous Home Back Onto Ravine, Walk To Too Good Pond, Main St, Park & William Berczy Public School, Mins To Hwy 404 & 407, Unionville High School And Close To All Amenities. Stainless Steel Fridge,Stove,Rangehood & Dishwasher. Washer & Dryer, All Window Coverings & Electric Light Fixtures. Tenant Pays All Utilities, Lawn Cut & Care, Pool Maintenance & Open & Close (id:52710)
311 - 5 Emerald Lane
Vaughan, Ontario
""Priced to Sell"" Beautiful, Bright & Spacious 2 Bedroom Corner Unit With 2 Bathroom. Eat In Kitchen With Large Window. 2 Spacious & Separate Bedrooms Layout. Clear View From Balcony. Great Location Steps To Shopping And TTC. 2 Parking Spaces Included. Very Well Maintained Building W/Great Amenities. 24 Hrs Gatehouse Security. Brand New Stove and Dishwasher. Granite Counter-Top, Stainless Steeles Appliances. ""PLEASE, DO NOT MISS THIS OPPORTUNITY"" (id:52710)
36 Jeffery Nihda Crescent
Markham, Ontario
Luxury Well Maintained 5 bedroom home, 5 washroom, 3237 sq ft, main floor 10 ft ceiling, 2rd floor 9 ft Ceiling, Close to TOP RANKING Elementary and High Schools - Mount Joy PS, Bur Oak SS and French Imm Bill Hogarth **** EXTRAS **** Fridge, stove, dishwasher, washer, dryer, Central Vacuum (id:52710)
83 Lundy's Lane
Newmarket, Ontario
This true classic family home sits atop a generous 60' x 122' lot, with endless possibilities for renovations or to build a brand new custom estate. Includes a large rear deck, inground pool and gas BBQ line. Perfectly nestled amongst a quiet, central neighbourhood, surrounded by conservation areas, parks, schools, shopping plazas, restaurants, YRT, main roads, Hwy 404, Southlake/Medical District, Upper Canada Mall and more! **** EXTRAS **** Stove, B/I Dishwasher, All Window Blinds, All Elf's & Fans, Central Air Conditioner, Three Garden Sheds, Satellite Dish, Inground Pool W/ Solar Panels & All Equipment. Hot Water Tank Is A Rental. (id:52710)
80 Snedden Avenue
Aurora, Ontario
Beautifully Updated Semi-Detach In Most Sought After Bayview Wellington Location. Spacious And Functional Layout. Private Fenced Backyard With Good Size Deck. Breakfast Area With Walkout To Yard. Family Room With Cathedral Ceiling And Gas Fire Place. Spacious Master With 4Pc Ensuite And Walk-in-Closet. Finished Basement With Possible In-law / income Potential. Newer Roof ( 2017 ). walk To Multi shopping Plazas, School, Trails, Public Transit, Several Parks And Much More. Gazebo With Hard Top. Freshly Painted. New High Efficiency Lenox Furnace ( Nov. 2023 ). **** EXTRAS **** Buyer And Buyer Agent To Verify All Taxes And Measurements. Seller/Listing Brokerage/ Listing Agent Don't Warrant The Retrofit Status Of The Basement. (id:52710)
160 Spruce Street
Aurora, Ontario
Welcome to this exquisitely renovated home in the highly sought-after area of Aurora Village. Nestled against a park and ravine, the backyard offers a serene oasis right in the heart of the city. List of renos include : Engineered Hardwood throughout, chefs kitchen, black stainless kitchen appliances, oak stairs, roof, updated ensuite bathroom, front door, furnace and heat pump, tankless water heater, shutters, gas fireplace, Magic patio doors, smooth ceilings on main floor, and most windows replaced. Absolutely nothing to do except move in and start entertaining your family and friends! Close to everything including shopping, dining, schools, transit, and much more. ** This is a linked property.** (id:52710)
91 Leameadow Road
Vaughan, Ontario
This Executive Detached ( 4136 SQ.Ft) Home Sits On A Premium 45' Corner Lot In The Heart Of Thornhill Woods And Features An Open Concept Design with 9' Ceilings Throughout The Main Floor. The functional, Eat-in Gourmet Kitchen Is Perfect for cooking and entertaining. The Huge Primary Room Offers A Spa-like Bathroom, And There Are Many Large Bedrooms To Accommodate A Growing Family. Additionally, A Huge Loft on The 3rd Floor Provides, With Own Washroom & Shower, Offers Extra Living Space for In-Law/Nanny Suite. Minutes To Hwy 7 & Hwy 407, Golf Courses, Shopping Centres, Restaurants, Public Transit, Parks, Library, Community Centre And Schools (2-Minute Walk To Bakersfield Public School), High School District: Stephen Lewis Secondary School. (A/C- Replaced 2023), Central Vac (2 Months New), Roof (Replaced Within 5 Years) **** EXTRAS **** Fridge, Stove, Dishwasher, Washer & Dryer, Extra Fridge & Freezer in Basement. All ELF's & Window Blinds. Central Vac, Garage Door Openers. (id:52710)


