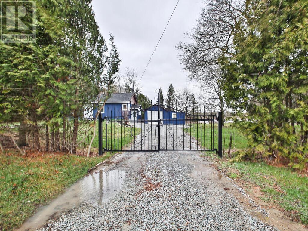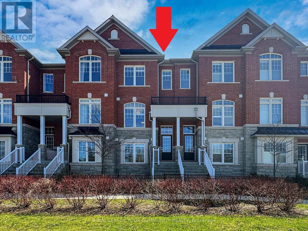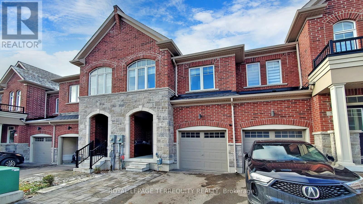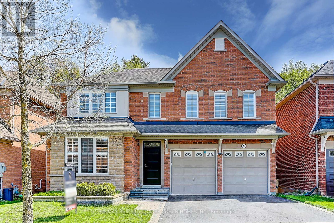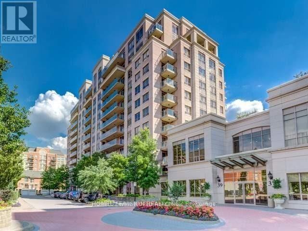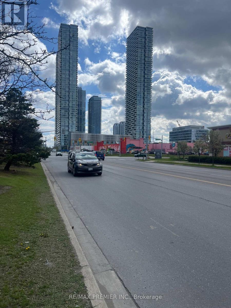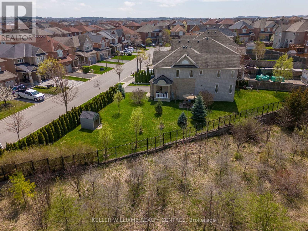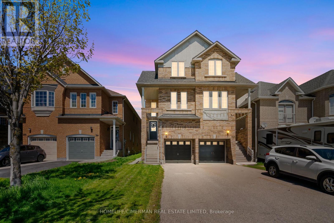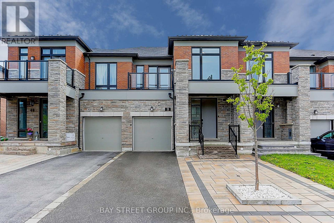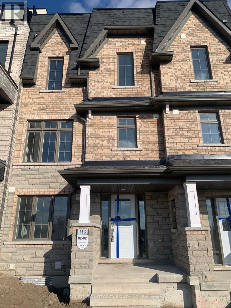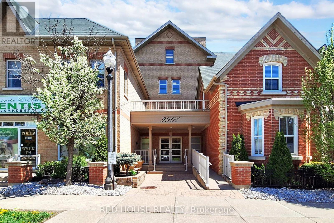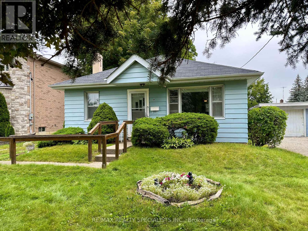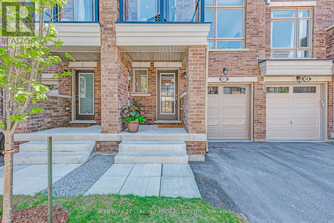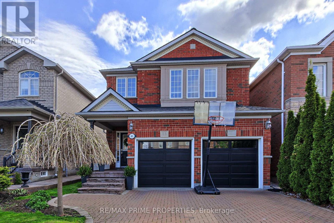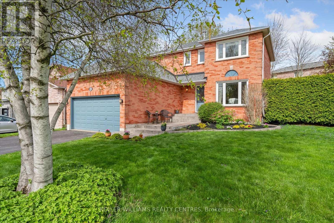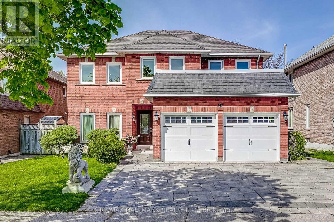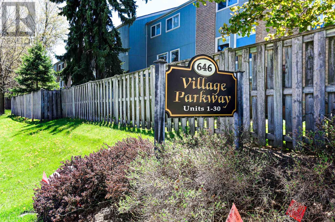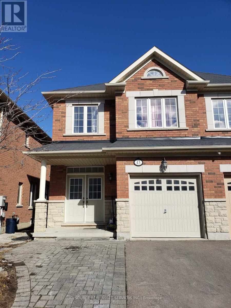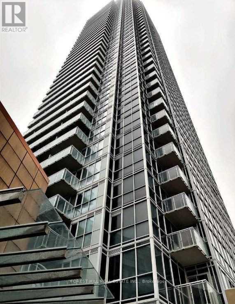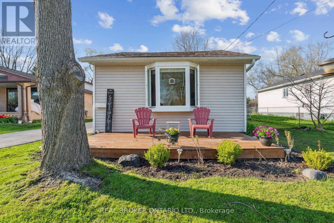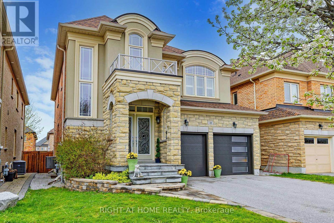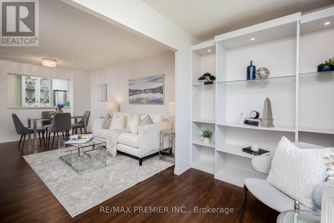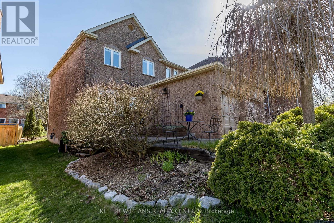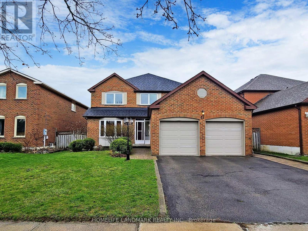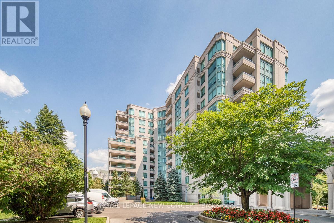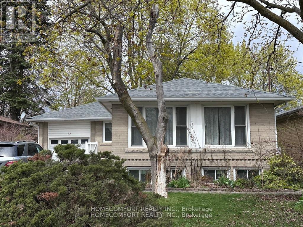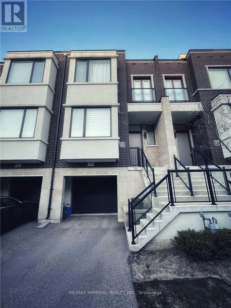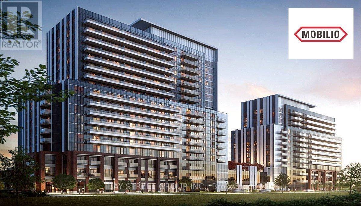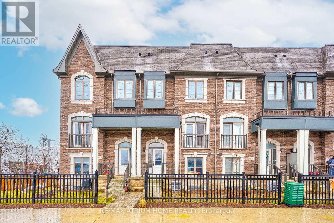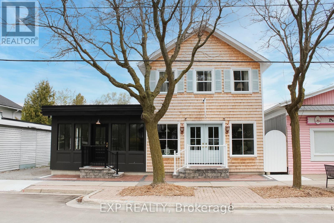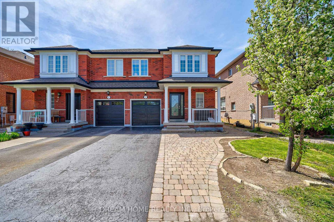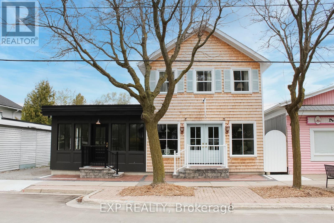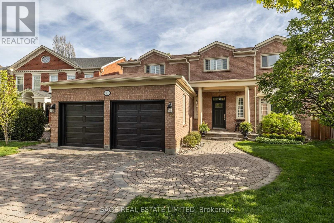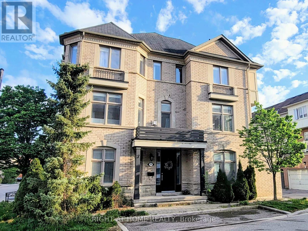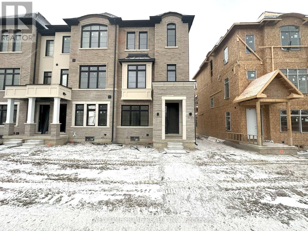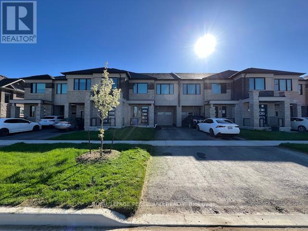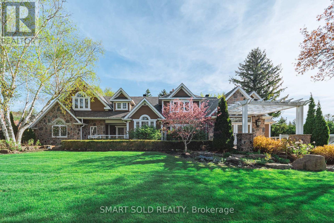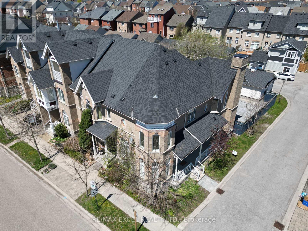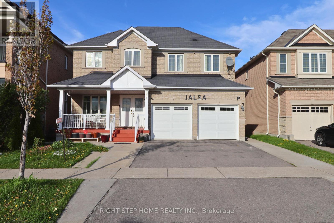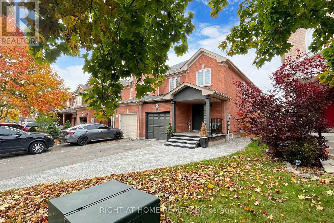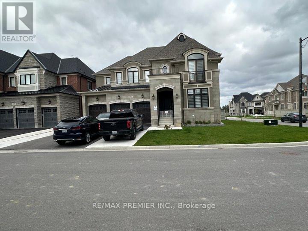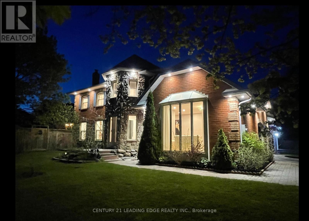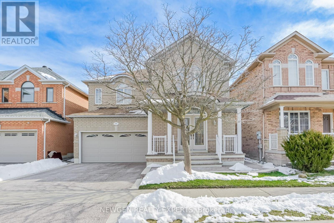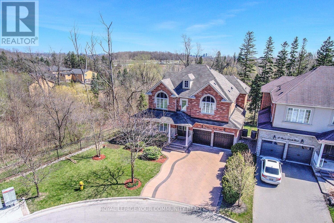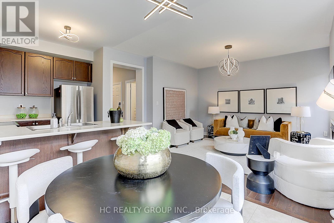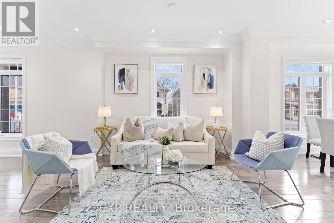Make A Selection for your next Perfect Home or Business
To Search Residential Properties | From the Property Selection — Choose Single Family
To Search Type of Property | From the Transaction Selection — Choose For Lease / Buy / Rent
To Search within a Particular City / Town | From the City Selection — Choose A City
21726 48
East Gwillimbury, Ontario
Do not Miss this recently fully renovated 3 bedroom Bungalow on a large lot. Gated drive way open concept layout huge recreation room in basement with a separate entrance, large shed attached to Garage. lot is surrounded by trees to make it private and cozy **** EXTRAS **** New windows, upgraded light fixtures, new HWT, new roof (2002), SS Appliances, Brand new entrance doors, septic pumped (Aug 2023) (id:52710)
141 Dundas Way
Markham, Ontario
Meticulously maintained by the original owner. Bright and spacious Amber Model, expertly designed by Primont Homes. 3-bedroom, 4-bathroom floor plan with upgraded bathroom vanities, oak wood floors, stairs and banisters, and ample storage space. Two spacious bedrooms both have ensuite bathrooms. Just like having two primary suites! Modern kitchen includes tall cabinets, granite counters, and stainless steel appliances. Bathrooms on all three levels for convenience. Direct garage access from the main floor. Can park 2 cars side-by-side on the driveway, and lots of visitors parking directly behind. Very convenient double entrance to the home from the back and front. Minutes to parks, schools, transit, and highways. Move in and enjoy! **** EXTRAS **** Fridge, stove, built-in dishwasher, central air conditioner, gas furnace, stackable washer/dryer (as-is), all electric light fixtures, all window coverings, roughed in central vacuum (id:52710)
58 Dundonald Tr
Newmarket, Ontario
Gorgeous Bright & Spacious Upgraded House Located in the Heart of Newmarket in the High Demand Community of Glenway Estate! 9' Ceiling on Main Level! Large Liv.-Din Rm, Open concept Upgraded Family Size Kitchen W/Stainless Steel Appliances, Granite Counter, Large Breakfast Area W/Walk-Put to Patio and Large Fenced Private Yard! 3 Spacious Bedrooms, Master Bed has 4-pc. Ensuite with Bathub, Separate Glass Shower Stall, Walk-In Closet and Another Double Door Closet! 3 Upgraded Bathrooms, 2 Full Bathrooms on the 2nd Level! Double Door Entry and Large Foyer! Large Laundry Room on the 2nd Level W/Lots of Space for Storage! Oak Staircase with Iron Pickets! Upgraded Laminate Fl Throughout, Brand New on the 2nd Level! Freshly Prof. Painted! Excellent Location! Perfectly Located Near Famous Upper Canada Mall, Convenient Go Transit Bus Terminal, High Rated Schools, Walking distance to Yonge & Bathurst, Public Transit, Library, Parks! (id:52710)
22 Skywood Dr
Richmond Hill, Ontario
South Facing Lot Back Onto Ravine !!! Absolutely Gorgeous Fully Professional Renovated & Maintained Home (2023) In The Desirable Jefferson Community. Surrounded By Breathtaking Ravine And Wooded Conservation Area. Beautiful Sun-Filled Kitchen, Family Room And Primary Room All With Breathtaking Overlooking Private Ravine View. Chef Inspired Eat-In Modern Kitchen With Walk-Out To The South Facing Large Deck & Backyard.Open Concept Kitchen & Breakfast & Family Room. Hardwood Floor, Pot Lights And Smooth Ceiling Throughout.Laundry on 2F. California Shutters. Skylight. Gas Fireplace. Direct Double Car Garage Access & Custom Large Mudroom. Fully Finished Basement.Top Ranking School Zone: Richmond Hill High School & St. Theresa High School. Steps To Waking Trails & Parks.Minutes To Public Transit, Shops, Banks, Restaurants And Highways.Excellent Move In Condition. A Perfect Neighbourhood To Watch Your Children Grow Up In. **** EXTRAS **** Extra:All Existing Appliances(2023):Fridge, Dishwasher, Gas Cook-Top, Hood & Wall Oven. Front Load Washer And Dryer. All Existing Electric Light Fixtures and Window Coverings.HRV & Water Softener & Humidifier & Attic Installation (2023) (id:52710)
#106 -39 Galleria Pkwy
Markham, Ontario
Gorgeous, South Facing, Garden Level 600 Sft ( approximately) 1 Bedroom Condo Features Extra High ( 10 ft) Smooth Ceiling, Great Flow, Modern Kitchen With Centre Island , S/S Built In Appliances, Granite Countertops & Washroom Vanity, High End Laminate Floors. Large, Sunny Backyard Terrace Facing Beautiful Park. Comes With 1 Underground Parking Spot. Tenant Pays Own Hydro. Unit Can Be Furnished ($2,650)/Unfurnished. Enjoy Hotel Like Amenities! (id:52710)
#23 -200 Edgeley Blvd
Vaughan, Ontario
Fantastic Opportunity to Own a Pristine Unit Fronting a High Traffic Street in an area of High Rise Buildings, Downtown Vaughan.Unit Features Approximately 700 Sq. Ft. of Finished Office Area, 2 Washrooms. Clean Warehouse with Large Drive-In 12 x 12 , Close to Many Stores Hotels, Restaurant's, Residences and walking distance to Subway, Ideally Located Near Hwy No. 7 / 407 / and 400 Higways, Lots of Redevelopment Occuring in the Area. (id:52710)
281 Ivy Jay Cres
Aurora, Ontario
One of the most exclusive and spectacular Lots with the largest Ravine Frontage (209 ft!) in the entire area! Located in Aurora's coveted Bayview-Northeast neighbourhood in walking distance to popular Restaurants, Shopping, Parks, Tennis Courts and two of Aurora's best ranked Public Schools (Rick Hansen P.S. and Hartman P.S.). Enjoy watching Birds, Wildlife and Sunsets from your west-facing backyard overlooking protected Greenspace. This Energy Star Certified Home, built in 2011 by ""Minto"", features 3 spacious Bedrooms, 9 ft Ceilings on the Main Floor and upgrades such as extra windows in the Living Room and Bedroom, an additional sliding door to the covered Deck, a side Porch, Stone Facade and extra insulation in the Garage. The large Primary Bedroom comes with a 5-piece Ensuite incl. Soaker Tub and Walk-In Closet, the Living Room offers a Fireplace to gather, plenty of natural Light and stunning Ravine Views. Don't miss out on this unique opportunity and make it your dream home and backyard! **** EXTRAS **** ""Lifebreath"" Clean Air Furnace (hydronic model with Built-in Heat Recovery Ventilator HRV) (id:52710)
226 Maple Sugar Lane
Vaughan, Ontario
Perfectly situated in the coveted Thornhill Woods area, this fully renovated semi-detached home boasts a refined and functional design. Spanning 2252 square feet, the residence offers a thoughtfully laid out floor plan with meticulous attention to detail. The centerpiece of the home is the master chef kitchen, featuring a center island adorned with granite countertops and top-of-the-line new appliances. Upstairs, three well-appointed bathrooms include a luxurious 5 pc Ensuite and walk-in closet in the master bedroom. The lower level presents a WALK- OUT UNIT complete with its own kitchen and two full bathrooms, ideal for accommodating guests or serving as an IN-LAW SUITE. Hardwood Floors Throughout (Except The Basement), Pot Lights. Additionally, this property combines luxury with practicality, boasting proximity to esteemed TOP RANK schools, parks, transportation routes, and shopping amenities. With its blend of sophistication and convenience, this residence offers an unparalleled living experience in a highly desirable location.$$$ spent on recent renovation. **** EXTRAS **** New Upper Level Kit Appliance: New S/S (Fridge, Microwave Range Hood, Stove, Dishwasher). Bsmt: S/S Frigidaire Stove, Danby Fridge, Nutone Black Fan, Washer/Dryer Combo. All Existing Elfs & Window Coverings. (id:52710)
38 Badgerow Way
Aurora, Ontario
Location! Location!! Stunning Modern Freehold Townhouse with Custom Upgrades in Aurora's Highly Sought-After Area. 2046sf per MPAC **Walk Out Basement, Back on Ravine**9' Ceiling On Main, Functional Layout Embraces an Open Concept Design Without Any Wasted Space. Pot Lights on Main, Second Floor Hardwood Flooring(2023), Upper Level Painting(2023).Gourmet Kitchen W/Quartz Counters,Breakfast Area W/O To Deck.Enjoy Abundant Natural Light Streaming into the South-Facing Backyard Throughout The Day. The Primary Bedroom Offers An Overlook Ravine view, Large Walk-In Close, Luxurious 5-Piece Ensuite Includes Glass shower & Soaker Tub.Second Floor laundry for Convenience. The professionally finished basement Featuring a kitchen and a 3-piece Washroom, Zebra blinds and backyard access enhance the living experience. An interlocking backyard with a gazebo completes this elegant space, perfect for entertaining and relaxation.Mins To 404,Golf Club, Grocery Stores, Parks & Trails, Go Station and Many Amenities. **** EXTRAS **** **Floor Plan and Virtual Tour Attached** Existing Appliances in Main Floor Kitchen and Existing Appliances in Basement Kitchen. Washer, Dryer, Existing Window Coverings, Existing Lighting Fixtures. (id:52710)
113 Yorkton Blvd
Markham, Ontario
Rare Opportunities To Be the first live in this dream home in the heart of prestigious Angus Glen! Premium Location Facing the Park , This exceptional townhome offers a perfect blend of modern luxury and Natural comfort, Boasting Double Garage 4Beds and 4 Baths, and a fabulous open concept layout that makes perfect use of every square foot of space. Featuring stunning hardwood flooring, abundant light, a gourmet kitchen With Huge Central Island, Rare Gem In This Area. To top it all off, escape to your private rooftop patio paradise with a stunning Park View, Perfect for entertaining guests, enjoying breathtaking views, or simply unwinding under the open sky. Access to top-ranking schools like Pierre Elliot Trudeau HS, Beckett Farm PS, Unionville College, and more. Plus, it's just a few minutes' drive to Unionville Montessori Private,St. Matthew Catholic Elementary, Groceries,T&T, Highway 404, and More. Don't Miss Your Perfect Home Here. **** EXTRAS **** Located steps from top ranking schools including Pierre Elliot Trudeau P.S, Unionville Montessori, public transport, 404 and 407, grocery stores. (id:52710)
#103 -9901 Keele St
Vaughan, Ontario
Welcome to 9901 Keele St. This lovely and spacious 1+1 bedroom condo offers a open concept living with a functional layout along with 9 foot ceilings. Den space can be used as a second bedroom come see for yourself. This unit also comes with its own garden plot. This Spacious 1025 sqft units is perfect for First time home buyers, Empty nesters, single professionals or future landlords. Great Location In The Heart Of Maple Minutes to Shopping, Restaurants, Vaughan Mills Mall, Canada's Wonderland, Cortellucci Hospital, Highway 400 & YRT/Go. Building Offers Party Room, Library, Exercise Room & Visitors Parking. **** EXTRAS **** Fridge, Stove, B/I Dishwasher, Granite Counters, Ceramic Backsplash, Garden Plot, 1 parking spot and 1 locker. (id:52710)
94 Hawman Ave
Vaughan, Ontario
Attention Builders, Investors & Renovators! Spectacular Opportunity To Personalize Your Home On A Rarely Offered, Premium 50 x 250 (Irreg Shape), Mature, Treed Lot w/ A Separate Entrance to the Basement. Nestled on a Private Court & Surrounded by Multi-Million $ Custom Homes In The Heart of Woodbridge. Competitively Priced At Land Value! Whether Renovating The Current Bungalow Or Building A Spacious Custom Home, Don't Miss This Chance To Create Your Dream Home At An Exceptional Value! **** EXTRAS **** Steps to Public Transit. Short Minutes to 401, 400, 427, 407. (id:52710)
41 Drover Circ
Whitchurch-Stouffville, Ontario
Get ready to fall in love with this bright townhome situated right off Main Street. Enjoy open concept living at its finest in this stunning 2200 sq ft Hunter model(as per builder). The second floor offers 10 ft smooth ceilings with 2 walk-outs, a large eat-in kitchen with breakfast bar/island, stainless steel appliances and quartz counter tops, additional dining area and spacious living room. For additional living space retreat to the ground floor family room which boasts yet another walk-out. The primary bedroom overlooks the backyard and features a walk-in closet and 3-pc ensuite. Flat ceilings and hardwood flooring throughout the home! Don't miss the opportunity to see this home. (id:52710)
83 Delattaye Ave
Aurora, Ontario
Discover your dream residence in Aurora: a 4-bedroom marvel that epitomizes elegance and practicality. Its generous space and prime location create an abode that's comfortable and efficient. The expansive kitchen is a culinary delight, equipped with four stainless steel appliances, quartz countertops, a stylish backsplash, ambient under-mount lighting, and a broadened countertop that creates an area for seating and entertaining. This home boasts additional highlights such as 9-foot ceilings on the first floor, a convenient main floor laundry with garage access, hardwood floors & a richly stained staircase. The sizable primary bedroom is a retreat featuring a 4-piece ensuite and a walk-in closet, complemented by three more spacious bedrooms, a cold cellar, and an interlocking patio set amidst a vibrant backyard, enclosed by a full fence and no sidewalk to maximize driveway space. Interested parties are invited to submit their offers for presentation on May 15th by 7 PM. **** EXTRAS **** Kids play structure in backyard, all closet organizers, murphy bed (no mattress) and surround sound speakers. (id:52710)
435 Kelly Cres
Newmarket, Ontario
{{Offers Anytime!}} Welcome home! This beautiful, 3-bedroom, 3-bathroom, two-storey, detached home, sits peacefully on a stunning 55-foot lot in the heart of Leslie Valley! Enjoy soaring trees, gorgeous finishes, modern kitchen, large bedrooms, 6-vehicle parking w/ private 2-car garage, stamped concrete front walkway & porch, beautiful landscaping, and no sidewalk! A great sense of community in neighbourhood! Perfect for any family, professionals, retirees, & outdoor enthusiasts. Mins to highway 404, 400, go train, & hospital. Steps to local schools, trails, restaurants, groceries & more! (id:52710)
10 Kevi Cres
Richmond Hill, Ontario
Nestled within an amazing family-oriented neighbourhood in the booming area of Richmond Hill. This charming 4 Bed+ 5 Baths offers comfort, style, and convenience. Bright and airy 4 bedrooms with large windows. Recently updated bathrooms with modern finishes and high-quality material. Open-concept kitchen with stone countertops and a sun-filled solarium-like breakfast area with a view of the backyard.The cozy family room is complemented by a fireplace and opens to a spacious sunny breakfast area which creating an inviting atmosphere for gatherings and leisure. Private fenced backyard, ideal for outdoor activities. A two-bedroom basement apartment with a living area, kitchen and fireplace. Enjoy the 2nd lower apartment that is a studio & perfect for a home office or hair salon. New interlocked extended driveway.This home is close to amenities, major thoroughfares, shopping centers, and reputable schools, making it an ideal choice for families and commuters alike.Schedule a viewing today and envision the endless possibilities this home has to offer for your family's lifestyle. **** EXTRAS **** 2 Fridge, 2 Dishwasher, 2 Stove, 2 Washer & 2 Dryer. All Light Fixtures, All Custom Top-Down/Bottom -Up Window Coverings. (id:52710)
#23 -646 Village Pkwy
Markham, Ontario
Fantastic location ! Heart of Unionville - Walk to Too Good Pond, shops, cafes - Mins to shopping - Top schools - 404/407 - Sought after location. Oversized townhome - Freshly painted main, newer lighting, walk out basement to private yard. **** EXTRAS **** full size washer and dryer, B/I dishwasher, all light fixtures. (id:52710)
#upper -43 Crimson Forest Dr
Vaughan, Ontario
For Lease , Semi detached house in Lebovic Campus neighborhood (Dufferin and Rutherford)3 bedroom 2+1 bathrooms 2 parking spots Big deck laundry room on second floor Walking distance to bus stop Closed to Walmart, No frills, Longos, Sobeys ,Dollarama and more!-basement & Back yard are rented separately-utilities are not included in the price-letter of employment, credit history & legal status in Canada are required. **** EXTRAS **** *For Additional Property Details Click The Brochure Icon Below* (id:52710)
#1705 -2908 Highway 7
Vaughan, Ontario
Welcome To Beautiful Spacious 1+1 Condo In Desirable Location! Close To Wonderland, Vaughan Mills Mall, York University. And Steps Away From Vaughan Metropolitan Subway Line. Easy Access To Highway 7/400 And 407. One Parking And Locker Are Included. Suite Has 9 Foot Ceilings, Floor To Ceiling Windows, Double Mirror Closet Doors And Quartz Countertop. Den Is Size Of Bedrooms. (id:52710)
192 Ways Bay Dr
Georgina, Ontario
This well maintained three bedroom home sits in a family-friendly neighbourhood mere steps from Lake Simcoe. With optional private community lake access, it's an ideal retreat for water lovers. Bright and airy, the residence features a practical three-level back-split layout, an updated kitchen with new stainless steel appliances, and lower level recreation area and utility room with new washer and dryer. The master bedroom opens to the fenced backyard, which hosts a garden shed, portable car garage, deck, and fire pit, perfect for entertaining and enjoying the outdoors. The large driveway offers ample parking for up to 5 cars. **** EXTRAS **** Renovated kitchen (2023), Owned water tank, optional private community beach access (id:52710)
109 Spruce Pine Cres
Vaughan, Ontario
Luxurious Executive Townhouse Overlooking Pond!! Nestled Into A Quiet Crescent In The Thornberry Woods Community Of Vaughan. This Sunny Bright, Spacious Open Concept Luxury Townhome Is Located Close To Major Highways (7/407) And Go Train For Easy Commute. Note: 9 Ft Ceilings & Open Concept On Main floor. Walking Distance To Schools & Parks. Unobstructed View Over Pond Which Allow For Lots Of Visitors Parking. Finished basement with kitchen, washroom, washer, dryer and separate entrance. **** EXTRAS **** Finished basement with kitchen, washroom, washer, dryer and separate entrance. (id:52710)
48 Headwind Blvd
Vaughan, Ontario
Immaculate Beautiful Detached Home Nestled On Quiet St In Desirable Vellore Village, Stone/Stucco Exterior,Double-door entry leads to a spacious Foyer,The Property Features Modern Finishes & Beautiful Open Concept Layout, Decorative Glass Inserted Front Doors, You are welcomed by a Bright open-to-above foyer leading to the Formal Dining, Hardwood Floors ,Lots of Pot Lights, California shutters, Stylish Kitchen W/Granite Countertops & Backsplash and Glass Inserted Kitchen Cabinets. Breakfast area leading out to the Backyard, Ss App, Island with Granite Counter, Fam Rm with & Gas Fireplace. Double Modern Newer Garage Doors,Large Backyard With interlocked patio, Storage Backyard Shed,Interlock walkway to Front Door of the Home from Driveway ,No Sidewalk,Tesla Electrical vehicle charger outlet & Wrought Iron Balusters for stairs to 2nd Floor. Primary Bedroom W/Walk-In Closet,The unspoiled basement is your canvas to customize additional living space. This home has been meticulously taken care of by its owners.Conveniently close to Canada Wonderland, Vaughan Hospital, and the major highways 400 & 407. Close to all amenities **** EXTRAS **** All Existing Window Coverings, Electrical Light Fixtures, Central Air Conditioning, Garage Door Openers, Tesla EV charger outlet in garage, garden shed in backyard. Stainless Steel Fridge, Stove, Dishwasher, Range Hood. Washer & Dryer (id:52710)
#309 -326 Major Mackenzie Dr E
Richmond Hill, Ontario
Welcome to Mackenzie Square - a hidden gem in the heart of Richmond Hill. Just under 800 Sq.Ft of elegantly appointed living space, this tastefully updated 1+1 bedroom features 9 ceilings, upgraded floors, upgraded kitchen with custom cabinets, Quartz C/T, Backsplash, & Ss Appliances. The elegantly appointed living/dining boasts a gorgeous stone accent wall and overlooks the den with custom built-in book shelf and huge picture window overlooking the meadow/tennis courts. A spacious primary bedroom awaits you! It boasts his/her closet with organizers & 3-pc bath with Quartz C/T. Separate laundry room with built-in shelves and washer/dryer. This unit is a perfect blend of functionality and convenience. The maintenance fees include Water, Heating, Hydro, Central Air Conditioning, Building Insurance, and all common amenities such as Pool, Hot Tub, Sauna, Tennis Courts, Gym, Party Room, Games Room, Library, Roof Top Terrace, & Guest Suite. Steps to Restaurants, Shops, Schools, Hospital, Go Station, Bus Stop in front of building, quick access to 404/407 Highways. **** EXTRAS **** Ss Fridge, Ss Stove, Ss Microwave, Washer/Dryer - 1 Underground Parking (appliances as is) (id:52710)
59 Beechbrooke Way
Aurora, Ontario
Pride of ownership is evident the moment you step into this lovely home! Offers anytime! This 4 bed, 3 bath home is located in the much sought after Aurora Highlands with easy access to parks, conservation forests, schools, transit and more. Nestled on a quiet street, gleaming hardwood floors greet you at the front door and run through most of the home. The bright and spacious layout is perfect for a growing family or a downsizer. Walk out from the breakfast area and relax and unwind on the spacious south facing deck. Four generous sized bedrooms with hardwood flooring and updated ensuite with heated floors off of the large primary bedroom. Finished basement with laminate flooring is the perfect space for an entertainment area and home office. Windows, shingles, bathrooms all updated and new fence on west boundary of back yard. Don't miss this lovely home! **** EXTRAS **** Furnace (2015), AC (2015), updated windows, shingles and skylight (2023) , ensuite bath (2017), main bath (2013) (id:52710)
41 Beasley Dr
Richmond Hill, Ontario
Fabulous home in the prestigious Heritage Estates at Mill Pond.Ready To Move In And Enjoy This Lovely 3200 Sq Ft Home, 17ft ceiling for Entrance& Foyer, South-Facing Brings Brightness and Warmth To Living Room& Kitchen. Boasts 4 Large Bedrooms,L/R & Dining Rm, Open Concept Fam Rm & Breakfast Area Combined,Interlocking Patio And Professionally Landscaped & Much More. Enjoy the privilege of being part of the high-demand school district featuring Pleasantville Public School and Alexander Mackenzie with IB and Arts programs and Also St.Theresa of Lisieux CHS Area. **** EXTRAS **** Walking distance to the highly rated Pleasantville Public School, .Mill Pond, Rumble Pond Park and the shops and restaurants on Yonge Street. (id:52710)
#311 -5 Emerald Lane
Vaughan, Ontario
""Priced For Quick Sale"" Beautiful, Bright & Spacious 2 Bedroom Corner Unit With 2 Bathroom. Eat In Kitchen With Large Window. 2 Spacious & Separate Bedrooms Layout. Clear View From Balcony. Great Location Steps To Shopping And TTC. 2 Parking Spaces Included. Very Well Maintained Building W/Great Amenities. 24 Hrs Gatehouse Security. (id:52710)
#main Fl -37 Cartier Cres
Richmond Hill, Ontario
Location, Location, Location, Top Ranking School - Bayview Secondary School Area. Great Detached Bungalow In Central Richmond Hill With Attached Garage/3 Parking Spaces. Close To YRT, Go, Shopping Centers, Parks And Other Amenities. Main Floor Only. Tenant Pay 2/3 Of Utilities Cost. **** EXTRAS **** Separate laundry. (id:52710)
38 Genuine Lane
Richmond Hill, Ontario
New Immigrant, Young Family Welcome! Fully Furnished Luxurious Townhouse, Nestled In The Heart Of Richmond Hill. The European Design Features 10' Ceilings On Main Level, 9' Ceilings Bsmt & 2nd Floor, W/ Walk-Out Basement Facing Ravine. Close To Bayview, Hwy 407, Go Train, Public Transit, Schools And Shopping. **** EXTRAS **** Furnished With Sofas, Dining Tables And Chair Set, Coffee Table, Bar Stools, King & Queen size Beds With Bed frames also possible. S/S Fridge & Range Stove, S/S Range Hood, Dishwasher, Washer & Dryer, Cac, Granite Waterfall Countertop (id:52710)
#1603 -38 Honeycrisp Cres
Vaughan, Ontario
Welcome To Mobilio Condo Newly Built In 2023. LARGE High Floor Studio Unit . Functional Layout In Primary Location, Extremely Convient To DT Commuters And York U Students, 30min Subway From DT And 3 Subway Stops From York U. Steps Away From VMC (Vaughn Metropolitan Centre) And Subway Station. IKEA Next Door. Open Concept w/great Balcony View. Built-In Fridge, Stoe, Dishwasher, Microwave, Washer & Dryer. All Elfs & Blinds. **** EXTRAS **** Built-In Fridge, Stoe, Dishwasher, Microwave, Washer & Dryer. All Elfs & Blinds. (id:52710)
#bsmt -4118 Highway 7 E
Markham, Ontario
Basement Only. One Bedroom With One Bathroom. One Garage Parking Space. 3 Year New Luxury Modern Townhouse. Top School Zone Unionville H.S. Easy Access To The 404 And 407, Walking Distance To Restaurants, Grocery, Bank And More. **** EXTRAS **** Microwave, Mini Fridge, All Existing Light Fixtures. Furnished Can Be Negotiable. (id:52710)
944 Lake Dr E
Georgina, Ontario
Newly custom built mixed use property, 3 units total; 2 commercial, 1 residential. Potential High producing rental income. The building features extensive built-in cabinetry, Custom Windows and doors, HanStone Quartz countertops, tasteful finishes, customer street parking, separate heating and cooling sources between commercial and residential units, separate hydro metres with underground service and separate entrance to the basement creates an abundance of storage for commercial units. Multiple entrances allow for one full or two commercial units The comfortable apartment has a separate entrance, parking, laundry, 2 bed, 2 bath, heated tile floor in ensuite bath, vaulted ceilings and panel ready appliances. Have peace of mind on the property with video surveillance and fully fenced yard. **** EXTRAS **** Fridge, stove, washer dryer combo, dishwasher, bar fridge, HWT, window coverings, Accessible door equipment, (id:52710)
#508 -5917 Main St
Whitchurch-Stouffville, Ontario
*NEW* 2 BD + Den, 990 S.F Custom design in LivGreen's newest energy efficient building. Low utility costs. Extra shelving throughout, upgraded cabinetry, pot lights , crown moulding, smooth ceilings, high end quartz countertop plus many other features add a level of distinction to this energy conscious building. Ideal for a professional working couple. Underground parking, Fitness, Party Rm, Games Rm Situated in the heart of Stouffville, close to shopping, restaurants and GO station. **** EXTRAS **** SS Fridge, Stove, OTR microwave, Dishwasher plus full size ensuite W/D (id:52710)
92 Bologna Rd
Vaughan, Ontario
Welcome To Your Dream Home! Nestled In A High Demand Neighborhood Of Vellore Village, This Recently Fully Renovated Semi-Detached Residence Offers The Perfect Blend Of Contemporary Elegance And Timeless Charm. Main Floor Boasts 9' Ceiling Offering A Spacious Open Concept Filled With Natural Light. Channel Your Inner Chef In The Gourmet Kitchen, Equipped With Brand New Stainless Steel Built-In Appliances, Quartz Countertops & Backsplash, And Custom Cabinetry. W/O To A Privately Fenced Large Deck Backyard Perfect For Entertaining Friends And Family With No Neighbors At The Back. Each Bedroom W/ Custom Closet And Primary Bedroom W/Large Walk-In Closet And Spa-Like Ensuite. With 3 Bedrooms, 2.5 Washrooms, And A Host Of Luxurious Amenities, This Property Is Poised To Elevate Your Lifestyle To New Heights. Enjoy The Convenience Of Living In Close Proximity To Schools, Parks, Restaurants, And Many More Amenities, Making Daily Errands And Commutes A Breeze. 3 Big Reasons To Choose This Home - Fully Renovated: No Detail Has Been Overlooked In The Recent Renovation Of This Home, Ensuring That Every Inch Exudes Quality Craftsmanship And Impeccable Design. Turnkey Living: Move Right In And Start Enjoying The Lifestyle You Deserve, With No Need For Costly Renovations Or Updates. Investment Potential: With Its Desirable Location And Modern Amenities, This Home Represents Not Only A Place To Live But Also A Sound Investment For The Future. Seize The Opportunity To Make This Luxurious Home Your Own! **** EXTRAS **** Quick Access To Nearby Amenities - Longos, Walmart, Parks, Golf Club, Vaughan Mills Mall, Wonderland, Hwy 400/407, And 10 Minutes To VMC Subway Station And The Future Downtown Of Vaughan (id:52710)
944 Lake Dr E
Georgina, Ontario
Newly custom built mixed use property, 3 units total; 2 commercial, 1 residential. Potential High producing rental income. The building features extensive built-in cabinetry, Custom Windows and doors, HanStone Quartz countertops, tasteful finishes, customer street parking, separate heating and cooling sources between commercial and residential units, separate hydro metres with underground service and separate entrance to the basement creates an abundance of storage for commercial units. Multiple entrances allow for one full or two commercial units The comfortable apartment has a separate entrance, parking, laundry, 2 bed, 2 bath, heated tile floor in ensuite bath, vaulted ceilings and panel ready appliances. Have peace of mind on the property with video surveillance and fully fenced yard. **** EXTRAS **** Fridge, stove, washer dryer combo, dishwasher, bar fridge, HWT, window coverings, Accessible door equipment, (id:52710)
78 Gatcombe Circ
Richmond Hill, Ontario
Nestled on a quiet and safe street in the esteemed Heritage Estates neighborhood, this cherished home has been a haven of tranquility and joy for its owners. With 4+1 bedrooms, 4+1 bathrooms, including a convenient second ensuite on the upper level, this spacious residence is perfect for families seeking comfort and convenience. With a history of raising three successful children and fostering lifelong friendships, this home embodies warmth, love and cherished memories. The heart of the home, the renovated kitchen boasts modern amenities and a walkout to a large cedar deck overlooking the private yard enveloped by majestic evergreens, creating an idyllic setting for outdoor gatherings and relaxation. Newly renovated bathrooms , hardwood floors, 9 ft ceilings, skylight, new garage doors, new front door, new roof, new windows, above grade basement windows, wood burning fireplace in family room, gas fireplace hookup in basement. **** EXTRAS **** Walking distance to Mill Pond and trails, the exciting 2024 Mill Pond Park Revitalization plan, top-rated elementary and high schools, hospital, Yonge St. shopping (id:52710)
75 Vittorio De Luca Dr
Vaughan, Ontario
Upgraded Freehold Townhome on end unit, brighter and more open than a semi. Located On An Interior Corner, In Highly Desirable Neighborhood. This Home Features; Oversized Double Car Garage fits 2 minvans, Open Concept Design, 9 foot Ceilings (1st &2nd Floor), Hardwood Flooring, Pot lights, Designer Decor & Mill Work, Reno Kitchen, Quartz Counter, Glass Backsplash, Stainless Appliances, kitchen eating area walks Out To Large Terrace, ground floor laundry, Three Bedrooms, Master with Juliet Balcony 5Pc Ensuite & walk in Closet. **** EXTRAS **** Mail delivery to house and not community mailbox. Minutes to subway and highways, Viva transit stop across the street. Walk to nature trails along river, arena, pool, restaurants, shops, services. York U & Vaughn Mills nearby. (id:52710)
78 De La Roche Dr
Vaughan, Ontario
Corner Unit Townhouse, Brand New, Just Built Approximately 2000 square Feet Luxury Townhouse, 4 Bedrooms, 3.5 Washroom. Double Car Garage. Over Looks Major Mackenzie. Open Concept Chefs Kitchen with Extra Large Island. Great Room with Floor to Ceiling Wall panel, Electric Fire Place, Combine with Breakfast with Walk Out To Balcony. Primary Bedroom with Walk In Closet, 5 Piece Ensuite with Free standing Tub, His and hers sink, Standing Shower. Main floor 4th bedroom has its own private 3 Piece Ensuite and Closet. Unfinished Basement. In the Premium Vellore Woods community of Vaughan Surrounded by lush trails and greenspace. Close to all of the amenities of Woodbridge, Canada Wonderland, Vaughan Mills Mall, Highway 400, **** EXTRAS **** All Stainless Steel Appliances, ELF, Window Coverings, Garage Door Opener (id:52710)
175 Beaverbrae Dr
Markham, Ontario
A Must See Bright & Spacious Brand New Town Home Located In Prestigious Victoria Manor-Jennings Community.Modern Design With Smart Home Technology, Thermal Heating And Cool, Over 9' Ceiling. $$$ Upgraded ModernKitchen, Spa Oasis, Master Bedroom Tray Ceiling, Bsmt Cold Cellar. Close To Angus Glen Golf Course, Parks, Shops,Schools, Hwy 404 & Much More **** EXTRAS **** Hardwood Floor Throughout, Tray Ceiling in Master Bedroom, Free Standing Bath Oasis, Kitchen S/S Appliances,Centre Island, Backsplash, Tankless Water Heater. Tenant Pays All Utilities, Maintains Lawn & Shovels Snow. (id:52710)
6 Bernadotte Dr
Markham, Ontario
Stunning Custom Built Mansion In The Highly Sought After Exclusive Cachet Estates Country Club! The Gated, French Inspired Luxury Home on 1.089 Acre Premium Land provides Four Seasons Breathtaking Scenery! Over 7,800 Living Space, this mansion provides 6+1 bedrooms including a 4-Pc Ensuite 2nd master on First Floor. Gourmet open concept kitchen overlooking a bright & spacious family room, Solarium-like wrap-around picture windows in breakfast area; Main floor office with built-in shelving and cabinetry, walk-out to private deck, Oversize double Pella glass door walk-out to deck; Italian porcelain floor with radiant heat in solarium-like portion. Second Floor contents 5 Bedrooms and 3 Newly Renovated Bathrooms, among Two baths with Heated Floor. The master bedroom boasts a vaulted ceiling, featuring cultural bricks sourced from downtown Toronto that carry a rich heritage. Bright, large windows provide sweeping views of the pool and oasis-like backyard. A true, warm, family home- where comfort meets style. The beauty and warmth of this home has attracted both Hollywood productions and commercial shoots to make it the backdrop of their creations. This is Your Opportunity to Make This Dream Home Your Reality! **** EXTRAS **** Fully Gated, App Remote Front Gate & 360 degree security monitor system Keeps Your Home Safety. 3 Fireplaces, Recreation Room and Game Room in Walk-out basement, A Nannys One-Bedroom Apartment including a separate Kitchen (As Is Condition). (id:52710)
156 Riverlands Ave
Markham, Ontario
Welcome to this Spectacular Fully Renovated (2024) ""Double Car"" Garage Townhome; South East Gorgeous Corner Lot W/ Massive Sun-Filled Windows! Soaring Open Spaces Main Floor features w/ 9' High Ceilings, New Pot Lights & Pendant Lights! Hardwood Floor Thru-Out! Quartz Stone Countertops In Kitchen & All Baths! The heart of this home is the Custom-designed kitchen with Stainless Steel Appliances, a Spacious Island & Custom cabinetry; New Luxury Bathrooms W/ Rain shower & Handheld; Enjoy with a breathtaking extra open space at a New Paved backyard with friends & family; The seamless flow from the kitchen to the living areas enhances the open-concept feel, making it an ideal space for gatherings. **** EXTRAS **** High Demand School district Bill Hogarth SS W/ French Immersion! Steps To Great Amenities Including Cornell Community Centre, Cornell Bus Terminal; Markham Stouffville Hospital & Community Dog Park; (id:52710)
395 Peter Rupert Ave N
Vaughan, Ontario
""**Spectacular Layout: 5+1 Bedrooms with over 5000 sq. ft. Living Area** This stunning luxurious home boasts a legal separate entrance apartment, perfect for additional income or extended family living. Featuring an entertainment haven with a home theater room, wet bar, and captivating water fall, this residence promises endless luxurious family enjoyment and financial potential.Ideally situated in Maple on a spacious 45/105 lot, this home stands out as one of the largest and most luxurious on the street. Extensive upgrades adorn the kitchen, basement, and a brand-new furnace installed in 2024, ensuring modern comfort and style.Step onto the huge deck, complete with a gas BBQ line, ideal for summer gatherings. Conveniently located near public transit, schools, and a plethora of amenities including hospitals, libraries, city hall, GO station, Wonderland, VMC, Walmart, NoFrills, Highland Farm, and numerous shopping plazas.Experience the convenience of doorstep access to community parks and proximity to the 400 series highway. The extended Maple kitchen features new porcelain floors, adding elegance and functionality to this exceptional home. **** EXTRAS **** 2 S/S FRIDGES, 2 S/S STOVE, WASHER. DRYER, S/S B/I DISHWASHER, MICROWAVE, ENTIRE HOUSE HAS EXTERIER & INTERIER POT LIGHTS. CLEAR VIEW TO WONDERLAND WATCH FIREWORK SEATING IN BALCONY. (id:52710)
83 Banbrooke Cres
Newmarket, Ontario
Truly Stunning, Fully Upgraded Turnkey Property within Family-Friendly Summerhill Estates. 2,500 Sq. Ft. of Functional Living Space and Approximately $250K in High-End Finishes (Please See Attached List). Fully Finished & Noise Insulated Basement Apartment w/Separate Entrance. Open Concept Layout on the First Floor. Direct Garage Access. Beautiful Living Room w/Custom Built Wall Unit. Modern Kitchen w/Caesar Stone Backsplash and Waterfall Countertop. Huge Primary Bedroom w/Custom Built-in Floating King Size Bed w/Moonstone Headboard, His/Her Closets and Fantastic 4-Pc Ensuite. Water Softener w/Water Filtration System For The Whole House. Backyard Retreat with New Deck, 10x10 Gazebo and Kids Play Area. Widened Driveway with 2 1/2 inch Granite Interlock Parks 3 Cars. No Sidewalk! Steps to Schools, Shopping, Transit, Parks. Easy Access to Hwy 400 & 404. **** EXTRAS **** All Elfs & Window Coverings. 2 Fridges, 2 Stoves, 2 Vent Hoods, Oven, Dishwasher, 2 Washers/Dryers. Ecobee Thermostat. Water Softener. Built-in Floating King Size Bed w/Moonstone Headboard & Epoxy Shelves. Shed, Gazebo, Kid's Playground Set (id:52710)
193 First Nations Tr
Vaughan, Ontario
Location! Location! Location! Mattamy Home, Wildwood Model, Immaculate 4 Bedroom Plus 1 Detached Home With 5230 Sqft Home In The Highly Sought After Kleinberg Summit. This Home Boasts Impeccable Luxury Finishing's Throughout & Too Many Upgrades To List. Beautifully Laid Out Main Level With Office, Living, Dining & Family Rooms. Chefs Dream Kitchen Features Plenty Of Storage, Top Of The Line Appliances, Quartz Counter, Backsplash, Farmhouse Sink, Pantry, Large Island With Waterfall Edge Counter & Spacious Eat-In Area. Huge Primary Bedroom Offers Large Walk-In Closet & Luxury Spa-Like Ensuite With Separate His & Her Sinks, Make-Up Vanity, Soaker Tub & Separate Shower. Close To Golf Course, Parks, Trails, Hwy & All Other Amenities. **** EXTRAS **** Stainless Steel Fridge, Top Cook Stove, Oven, Microwave, Dishwasher, Washer, Dryer, All Existing Electrical Fixtures, All Existing Blinds and Window Coverings, Central Condition (id:52710)
1 Flint Cres
Whitchurch-Stouffville, Ontario
Discover Your Dream Home At 1 Flint Crescent. This Stunning, Immaculate, Fully Renovated 5 Bedrooms Total, 5 Bathroom, Family Home Nestled In A Mature & Desirable Area Of Stouffville. Approximately 3800 Square Feet Of Total Living Space, This Home Features A Gorgeous Gourmet Kitchen Equipped With High End, Stainless Steel Built-in Appliances, Quartz Countertops & Backsplash, Large Centre Island, Garburator & A Walkout Through The French Doors To The Deck & Fully Fenced Yard. Sun Filled Living & Dining Rooms Adorned With White Oak Hardwood Flooring & Pot Lights Offer Ample Space For Relaxation & Entertainment. Spacious Primary Bedroom Features A Walk-in Closet With Custom Built-ins, A Luxurious 5 Pc Ensuite With Double Vanity, Glass Shower & A Soaker Tub. The Additional 2 Bedrooms With A Semi Ensuite, Closets & Convenient Computer Nooks For Those That Need The Extra Work Space. Fully Finished Basement Offers A Large Theatre Room With Built-in Speakers & Sound Barriers, 2 Additional Bedrooms Each With Their Own Ensuites. This Home Is Perfect For A Growing Family. Outside, Entertain Guests In Style With A Large Deck, Outdoor Cooking & Seating Area, Natural Gas Bbq With Built-in Hood Fan, Seating Area W/ Barstools, A Tranquil Pond With Waterfall, Shed, Tire Shed, Inground Sprinklers & So Much More. Situated In A Wonderful, Mature Enclave Of Stouffville & Only Minutes To All The Amazing Amenities Stouffville Has To Offer. **** EXTRAS **** S/S Appl: (all 2022/2023): Frigidaire Professional 65"" Fridge/Freezer W/Water & Ice Maker, Gas Stove, Hood Fan, B/I Microwave & Oven, Dishwasher, Washer, Dryer, All Elfs & Window Coverings, Bsmt Standup Freezer, Water Softener, con't... (id:52710)
33 Preston Hill Cres
Vaughan, Ontario
Step into this 4 bedroom detached home boasting 3200+ sq ft of living space. In a sought-after neighbourhood, the grand foyer welcomes you with 18ft ceilings & double entry doors. Enjoy the perfect layout featuring cozy family room with gas fireplace, designated living & dining areas &main floor laundry with garage access. Ascend the gracefully designed staircase to discover a spacious master bedroom with upgraded ensuite & 3 additional bedrooms, all offering ample space. The kitchen boasts quartz countertops & upgraded appliances. Other upgrades include vanity in the second bathroom and new furnace. Crown moulding on the ceiling. The basement is an entertainer's dream, equipped with home theatre, dartboard, wet bar & 3pc bathroom with jacuzzi bathtub. Ample storage space complete this picture-perfect home. Fully landscaped front & rear exteriors enhance the charm. This home has been meticulously maintained by its original owner. Moments away from Rutherford GO, parks, schools, shopping & highways. **** EXTRAS **** Upgrades - Kitchen Appliances(Fridge, Dishwasher, B/I Microwave)In 2023, Furnace(2023), Roof(2016), Upstairs Bathroom Vanity(2023), Master en-suite(2022), Front & Rear Landscaping (2022), A/CRegassed (2023) (id:52710)
51 Princess Isabella Crt
Vaughan, Ontario
Cottage In City! Welcome To Your Tranquil Four-Season Cottage In Prestigious Patterson! Spectacular Home Backing & Siding To R-A-V-I-N-E & Nestled On A Quiet C-O-U-R-T! Features Breathtaking Unobstructed Ravine Views From Almost Every Rm; 9 Ft Ceilings On Main; Upgraded Kitchen With S/S Appl-s, Granite Countertops, Eat-In Area w/Ravine View & Walk-Out To South Side Balcony; Hardwood Floors; Elegant Liv & Din Rm w/Ravine View; Large Family Rm w/Gas Fireplace, Open To Kitchen & Picturesque Views Of Green Forest; Natural Stone Countertops In All Baths, Valentino Tiles! This Gem Is A Great Family Home Offering 4 Large Bedrooms, 3 Full Baths & Laundry On 2nd Flr! Primary Retreat Offering 6-Pc Spa-Like Ensuite & Overlooking Serene Nature! Features Finished Walk-Out Basement w/2nd Kitchen, Sauna, Living rm,1 Bdrm, 3-pc Bath, Indoor 4-Person Jacuzzi! South Facing Backyard Is Wrapped Around With Trees & Offers Deck, 6-Person Medical Grade Jacuzzi - Perfect To Enjoy All Year Around! See 3D! **** EXTRAS **** Finished Walk-Out Bsmnt! Court! 2 Side Ravine! Corner Lot! Huge Veranda Overlooking Trees! Gazebo! Sauna! No Sidewalk! 2 Jacuzzi. 2 Kitchens!Super Location-Steps To Top Schls, Parks, Vaughan's Cortellucci Hospital,Trails,2 Go Stations,Hgws! (id:52710)
42 Jake Smith Way
Whitchurch-Stouffville, Ontario
Welcome To This Bright And Spacious 2 Story Townhouse In Stouffville. Absolutely No Potl Fee. Feathering 3 Bedroom With 3 Washrooms, Almost 1800 s.f. Townhouse Situated In The Best Of The Most Popular Stouffville Area Near Hwy 48 And Main St. This Well Maintained Townhouse Features Freshly New Paint, Newer Grass Lawn, Newer Upgraded Hardwood Flooring, Modern Kitchen With Breakfast Area, Stainless Steel Appliances. Functional Layout With Walkout To Backyard From Breakfast Area. Direct Access to Backyard from Garage. Spacious Master Bedroom With 4 Pcs Ensuite & Double W/I Closet. Enjoy a Wealth of neighborhood Amenities, Including Easy Access To Go Station, Shops, Cafes, Restaurants, Supermarkets, Parks, and Much More. This Turn Key Home Is Ready For You To Move In And Enjoy! Must See! Show With Confidence! **** EXTRAS **** S/S Fridge,S/S Stove,S/S Dishwasher,Microwave,Range Hood,Washer,Dryer.All Electric Light Fixtures,Window Coverings.Your Client Will Have A Very Comfortable Home! Won't Disappointed! Show With Confidence! (id:52710)
52 Titan Tr
Markham, Ontario
Opulent 4 Year Old Corner Lot Home at Markham & Steeles Features Magnificent Architectural Finishings With A Beautiful Open Concept Layout. No Detail Has Been Overlooked! Over 3000+ Square Feet Of Total Living Space. Gleaming Hardwood Floors, Custom Moulding Throughout. Interior & Exterior Pot Lights. Stunning Kitchen Features S/S. Appliances, Gas Range + Center Island. 9 Ft Ceiling On Main Floor With Office Room. 9 Ft Ceiling On Second Floor With Laundry Room. Custom Double Door Entry. Maple Hardwood On Main Floor. Finished Bsmt w/ Separate Entrance, Potlights & Kitchen. 200 AMP Electrical Panel. Extended Interlocking. New Composite Deck. PVC Fencing In The Backyard. 15 Minute Drive To Milliken GO Station. Close To TTC, YRT, Schools, 407 Highway, Costco, Shopping, Transit, Amazon Facility & More! ** This is a linked property.** **** EXTRAS **** Stainless Steel Fridge, Stove, Dishwasher, Range Hood, Main Floor Microwave, Washer, Dryer, All Light Fixtures (Excluding Chandelier In 2nd Bedroom), Custom Blinds, Large 10 x 8 Backyard Shed, Hot Water Tank (Owned). (id:52710)

